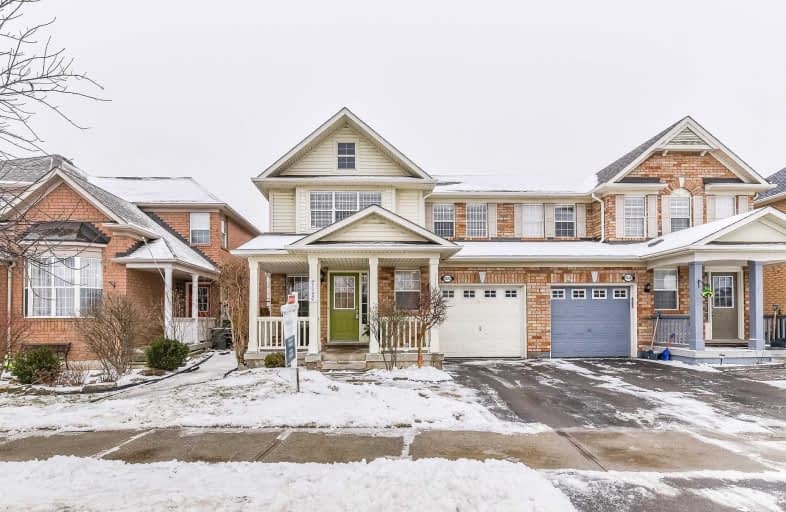Note: Property is not currently for sale or for rent.

-
Type: Semi-Detached
-
Style: 2-Storey
-
Lot Size: 30.13 x 80.4
-
Age: 16-30 years
-
Taxes: $2,845 per year
-
Days on Site: 5 Days
-
Added: Dec 19, 2024 (5 days on market)
-
Updated:
-
Last Checked: 2 months ago
-
MLS®#: W11199086
-
Listed By: Home group realty inc.
What if you could live close to everything that is important to you? Within minutes of the necessities and less than half an hour away from the luxuries. What if we could offer this to you at a price that gets you not only into the market, but where everything you have dreamed of becomes a reality? We are excited to introduce you to your new home! At over 2,000 sqft total finished living space, this well thought out, 1362 sqft semi-detached home offers 3 bedrooms and 3 bathrooms; that are modernly decorated and is move in ready! From the moment you pull in the driveway you will fall in love with it's curb appeal, immediately noticing the park directly across the street and also noting the stunning landscaping found within your formerly award winning fully fenced in backyard. Inside you will be impressed with the spacious yet cozy principal rooms, the open concept kitchen and family room area with gas fireplace, the master bedroom with walk in closet and ensuite and spacious family bath. You will then also be immediately greeted by the warm, fully finished basement ready for those quiet family movie nights but is also the perfect space for entertaining. Come and see for yourself!
Property Details
Facts for 1522 Harwood Drive, Milton
Status
Days on Market: 5
Last Status: Sold
Sold Date: Feb 12, 2019
Closed Date: May 01, 2019
Expiry Date: May 31, 2019
Sold Price: $639,000
Unavailable Date: Feb 12, 2019
Input Date: Feb 08, 2019
Prior LSC: Sold
Property
Status: Sale
Property Type: Semi-Detached
Style: 2-Storey
Age: 16-30
Area: Milton
Community: Clarke
Availability Date: Flexible
Assessment Amount: $431,250
Assessment Year: 2019
Inside
Bedrooms: 3
Bathrooms: 3
Kitchens: 1
Rooms: 9
Air Conditioning: Central Air
Fireplace: Yes
Laundry: Ensuite
Washrooms: 3
Building
Basement: Finished
Basement 2: Full
Heat Type: Forced Air
Heat Source: Gas
Exterior: Brick
Exterior: Vinyl Siding
Green Verification Status: N
Water Supply: Municipal
Special Designation: Unknown
Parking
Driveway: Mutual
Garage Spaces: 1
Garage Type: Attached
Covered Parking Spaces: 1
Total Parking Spaces: 2
Fees
Tax Year: 2018
Tax Legal Description: PT LT 56, PL 20M767, PART 6, 20R14035 TOWN OF MILTON
Taxes: $2,845
Highlights
Feature: Fenced Yard
Feature: Golf
Land
Cross Street: If traveling on Jame
Municipality District: Milton
Pool: None
Sewer: Sewers
Lot Depth: 80.4
Lot Frontage: 30.13
Acres: < .50
Zoning: MD1-E
Rooms
Room details for 1522 Harwood Drive, Milton
| Type | Dimensions | Description |
|---|---|---|
| Dining Main | 2.26 x 3.04 | |
| Kitchen Main | 3.14 x 5.08 | |
| Living Main | 3.63 x 4.54 | |
| Bathroom Main | - | |
| Bathroom 2nd | - | |
| Bathroom 2nd | - | |
| Prim Bdrm 2nd | 4.29 x 4.24 | |
| Br 2nd | 2.69 x 2.99 | |
| Br 2nd | 2.74 x 3.04 | |
| Rec Bsmt | 7.23 x 3.50 |
| XXXXXXXX | XXX XX, XXXX |
XXXXXXX XXX XXXX |
|
| XXX XX, XXXX |
XXXXXX XXX XXXX |
$X,XXX | |
| XXXXXXXX | XXX XX, XXXX |
XXXX XXX XXXX |
$XXX,XXX |
| XXX XX, XXXX |
XXXXXX XXX XXXX |
$XXX,XXX |
| XXXXXXXX XXXXXXX | XXX XX, XXXX | XXX XXXX |
| XXXXXXXX XXXXXX | XXX XX, XXXX | $3,250 XXX XXXX |
| XXXXXXXX XXXX | XXX XX, XXXX | $639,000 XXX XXXX |
| XXXXXXXX XXXXXX | XXX XX, XXXX | $639,000 XXX XXXX |

E W Foster School
Elementary: PublicGuardian Angels Catholic Elementary School
Elementary: CatholicSt. Anthony of Padua Catholic Elementary School
Elementary: CatholicIrma Coulson Elementary Public School
Elementary: PublicBruce Trail Public School
Elementary: PublicHawthorne Village Public School
Elementary: PublicE C Drury/Trillium Demonstration School
Secondary: ProvincialErnest C Drury School for the Deaf
Secondary: ProvincialGary Allan High School - Milton
Secondary: PublicMilton District High School
Secondary: PublicBishop Paul Francis Reding Secondary School
Secondary: CatholicCraig Kielburger Secondary School
Secondary: Public