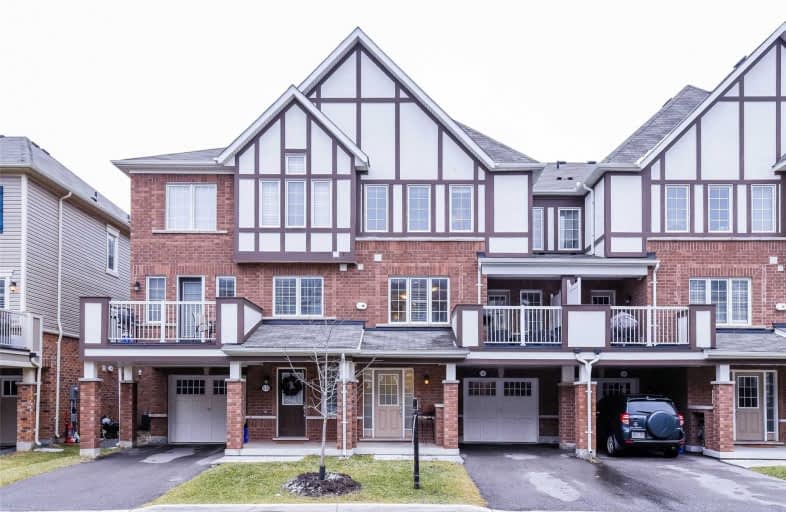Note: Property is not currently for sale or for rent.

-
Type: Att/Row/Twnhouse
-
Style: 3-Storey
-
Lot Size: 21 x 44.39
-
Age: 0-5 years
-
Taxes: $2,563 per year
-
Days on Site: 2 Days
-
Added: Dec 19, 2024 (2 days on market)
-
Updated:
-
Last Checked: 3 months ago
-
MLS®#: W11224193
-
Listed By: Trilliumwest real estate brokerage ltd
An Entertainer's Dream! This one is a must-see. With over 1400 square feet of living space, this smartly designed 3-story FREEHOLD townhome includes two bedrooms, 3 bathrooms and 3 parking spaces. Only 10 minutes from both the 401 and QEW, this home is perfect for young professionals or families. Ascend the rich hardwood staircase to arrive at a unique and bright open-concept main level that features California shutters, fresh paint and a secluded deck for BBQing. Entertain with ease in this large kitchen with plenty of storage and ample counter space. The stainless steel appliances, undermount cabinet lighting, subway tile backsplash, beautiful pendant lights and breakfast bar are sure to please even the most discerning buyers. Complete with a powder room, pantry and laundry, this level is truly the heart of the home. The top floor includes two large bedrooms, each with their own ensuite bathroom. The spacious master bedroom boasts an ensuite with upgraded glass and tile walk-in shower as well as a walk-in closet, with plenty of room left over for a sitting area, reading nook or home office! The second bedroom also features a walk-in closet and 4-piece bath, making bath-time a breeze with little ones. For the investment-minded, a private bath can do wonders for increasing the market value of a bedroom for rent! This one-owner Mattamy Netherby model is ready for it's new master. Get in touch today for your private showing - this one won't last long!
Property Details
Facts for 1581 Leblanc Court, Milton
Status
Days on Market: 2
Last Status: Sold
Sold Date: Jan 17, 2020
Closed Date: Mar 17, 2020
Expiry Date: Mar 31, 2020
Sold Price: $611,000
Unavailable Date: Jan 17, 2020
Input Date: Jan 14, 2020
Prior LSC: Sold
Property
Status: Sale
Property Type: Att/Row/Twnhouse
Style: 3-Storey
Age: 0-5
Area: Milton
Community: Ford
Availability Date: 30-59Days
Assessment Amount: $386,000
Assessment Year: 2020
Inside
Bedrooms: 2
Bathrooms: 3
Kitchens: 1
Rooms: 11
Air Conditioning: Central Air
Fireplace: No
Laundry: Ensuite
Washrooms: 3
Building
Basement: None
Heat Type: Forced Air
Heat Source: Gas
Exterior: Brick
UFFI: No
Green Verification Status: N
Water Supply: Municipal
Special Designation: Unknown
Parking
Driveway: Other
Garage Spaces: 1
Garage Type: Attached
Covered Parking Spaces: 2
Total Parking Spaces: 3
Fees
Tax Year: 2019
Tax Legal Description: PART OF BLOCK 224, PLAN 20M1165, DESIGNATED AS PARTS 18 & 19, PL
Taxes: $2,563
Highlights
Feature: Golf
Feature: Hospital
Land
Cross Street: Brittania to Farmste
Municipality District: Milton
Parcel Number: 250812568
Pool: None
Sewer: Sewers
Lot Depth: 44.39
Lot Frontage: 21
Acres: < .50
Zoning: RES
Rooms
Room details for 1581 Leblanc Court, Milton
| Type | Dimensions | Description |
|---|---|---|
| Den Main | 2.89 x 3.14 | |
| Kitchen 2nd | 2.94 x 3.30 | Tile Floor |
| Dining 2nd | 3.45 x 3.30 | California Shutters |
| Great Rm 2nd | 4.67 x 3.70 | California Shutters |
| Bathroom 2nd | - | |
| Laundry 2nd | - | |
| Prim Bdrm 3rd | 5.84 x 3.04 | |
| Bathroom 3rd | - | Tile Floor, W/I Closet |
| Br 3rd | 2.74 x 3.81 | |
| Bathroom 3rd | - | Tile Floor |
| XXXXXXXX | XXX XX, XXXX |
XXXX XXX XXXX |
$XXX,XXX |
| XXX XX, XXXX |
XXXXXX XXX XXXX |
$XXX,XXX |
| XXXXXXXX XXXX | XXX XX, XXXX | $611,000 XXX XXXX |
| XXXXXXXX XXXXXX | XXX XX, XXXX | $589,900 XXX XXXX |

Boyne Public School
Elementary: PublicSt. Benedict Elementary Catholic School
Elementary: CatholicOur Lady of Fatima Catholic Elementary School
Elementary: CatholicAnne J. MacArthur Public School
Elementary: PublicTiger Jeet Singh Public School
Elementary: PublicHawthorne Village Public School
Elementary: PublicE C Drury/Trillium Demonstration School
Secondary: ProvincialErnest C Drury School for the Deaf
Secondary: ProvincialGary Allan High School - Milton
Secondary: PublicMilton District High School
Secondary: PublicJean Vanier Catholic Secondary School
Secondary: CatholicCraig Kielburger Secondary School
Secondary: Public