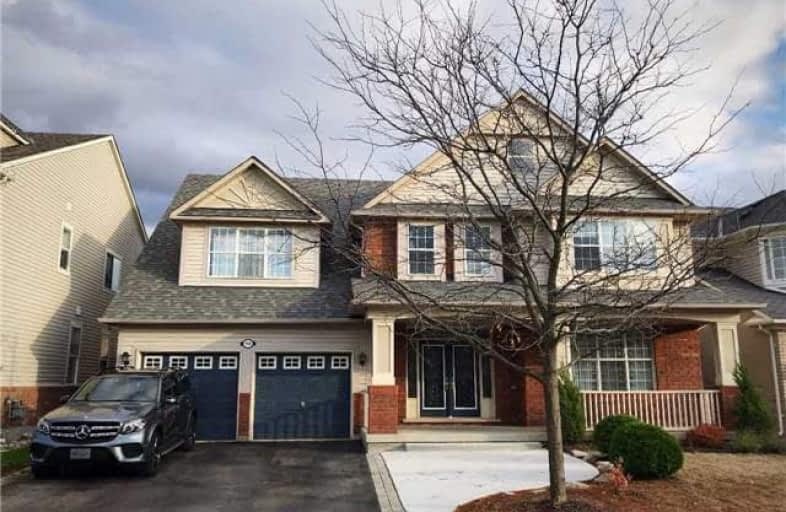Sold on Mar 12, 2018
Note: Property is not currently for sale or for rent.

-
Type: Detached
-
Style: 2-Storey
-
Size: 3000 sqft
-
Lot Size: 56 x 80.38 Feet
-
Age: No Data
-
Taxes: $4,551 per year
-
Days on Site: 122 Days
-
Added: Sep 07, 2019 (4 months on market)
-
Updated:
-
Last Checked: 3 months ago
-
MLS®#: W3980667
-
Listed By: Century 21 heritage group ltd., brokerage
Welcome To 1596 Stevenson, Located In On Of Milton's Most Elite Communities. Beautiful 5 Bedroom, 4 Washroom, Open Concept Home. Spacious Master Bdrm With Luxurious 5Pc. Ensuite. A Chef Inspired Kitchen Which Includes High End Appliances And Breakfast Island. Dont Miss Your Opportunity To Live In Luxury At Its Finest, You Deserve It!
Extras
Thousands Spent On Upgrades, High End Appliances, Gas Fireplace, Upgrades Stone Counters Throughout, Walking Distance To Public Schools And Parks. Toothburg Model.
Property Details
Facts for 1596 Stevenson Street, Milton
Status
Days on Market: 122
Last Status: Sold
Sold Date: Mar 12, 2018
Closed Date: Mar 26, 2018
Expiry Date: Apr 30, 2018
Sold Price: $1,086,500
Unavailable Date: Mar 12, 2018
Input Date: Nov 09, 2017
Prior LSC: Listing with no contract changes
Property
Status: Sale
Property Type: Detached
Style: 2-Storey
Size (sq ft): 3000
Area: Milton
Community: Beaty
Availability Date: Tbd
Inside
Bedrooms: 5
Bathrooms: 4
Kitchens: 1
Rooms: 10
Den/Family Room: Yes
Air Conditioning: Central Air
Fireplace: Yes
Laundry Level: Main
Washrooms: 4
Utilities
Electricity: Yes
Gas: Yes
Cable: Yes
Telephone: Yes
Building
Basement: Part Fin
Heat Type: Forced Air
Heat Source: Gas
Exterior: Brick
Water Supply: Municipal
Special Designation: Unknown
Parking
Driveway: Private
Garage Spaces: 2
Garage Type: Built-In
Covered Parking Spaces: 4
Total Parking Spaces: 6
Fees
Tax Year: 2017
Tax Legal Description: Lot 109, Plan 20M850, Milton.S/T Ease Hr 183868
Taxes: $4,551
Highlights
Feature: Arts Centre
Feature: Fenced Yard
Feature: Park
Feature: Place Of Worship
Feature: Public Transit
Feature: School
Land
Cross Street: Derry/ James Snow
Municipality District: Milton
Fronting On: South
Pool: None
Sewer: Sewers
Lot Depth: 80.38 Feet
Lot Frontage: 56 Feet
Rooms
Room details for 1596 Stevenson Street, Milton
| Type | Dimensions | Description |
|---|---|---|
| Living Main | 3.66 x 4.27 | Hardwood Floor |
| Dining Main | 3.66 x 4.27 | Hardwood Floor |
| Family Main | 4.57 x 5.13 | Hardwood Floor |
| Kitchen Main | 4.17 x 4.27 | Stone Counter |
| Breakfast Main | 3.40 x 3.56 | Breakfast Bar |
| Master 2nd | 4.57 x 5.18 | 5 Pc Ensuite, His/Hers Closets |
| 2nd Br 2nd | 3.73 x 4.55 | |
| 3rd Br 2nd | 3.45 x 3.81 | |
| 4th Br 2nd | 3.45 x 4.27 | |
| 5th Br 2nd | 2.59 x 3.35 |
| XXXXXXXX | XXX XX, XXXX |
XXXX XXX XXXX |
$X,XXX,XXX |
| XXX XX, XXXX |
XXXXXX XXX XXXX |
$X,XXX,XXX | |
| XXXXXXXX | XXX XX, XXXX |
XXXX XXX XXXX |
$X,XXX,XXX |
| XXX XX, XXXX |
XXXXXX XXX XXXX |
$X,XXX,XXX | |
| XXXXXXXX | XXX XX, XXXX |
XXXX XXX XXXX |
$X,XXX,XXX |
| XXX XX, XXXX |
XXXXXX XXX XXXX |
$X,XXX,XXX | |
| XXXXXXXX | XXX XX, XXXX |
XXXXXXX XXX XXXX |
|
| XXX XX, XXXX |
XXXXXX XXX XXXX |
$X,XXX,XXX | |
| XXXXXXXX | XXX XX, XXXX |
XXXXXXX XXX XXXX |
|
| XXX XX, XXXX |
XXXXXX XXX XXXX |
$X,XXX,XXX | |
| XXXXXXXX | XXX XX, XXXX |
XXXXXXX XXX XXXX |
|
| XXX XX, XXXX |
XXXXXX XXX XXXX |
$X,XXX,XXX |
| XXXXXXXX XXXX | XXX XX, XXXX | $1,086,500 XXX XXXX |
| XXXXXXXX XXXXXX | XXX XX, XXXX | $1,120,000 XXX XXXX |
| XXXXXXXX XXXX | XXX XX, XXXX | $1,020,000 XXX XXXX |
| XXXXXXXX XXXXXX | XXX XX, XXXX | $1,099,999 XXX XXXX |
| XXXXXXXX XXXX | XXX XX, XXXX | $1,050,000 XXX XXXX |
| XXXXXXXX XXXXXX | XXX XX, XXXX | $1,099,999 XXX XXXX |
| XXXXXXXX XXXXXXX | XXX XX, XXXX | XXX XXXX |
| XXXXXXXX XXXXXX | XXX XX, XXXX | $1,189,999 XXX XXXX |
| XXXXXXXX XXXXXXX | XXX XX, XXXX | XXX XXXX |
| XXXXXXXX XXXXXX | XXX XX, XXXX | $1,249,999 XXX XXXX |
| XXXXXXXX XXXXXXX | XXX XX, XXXX | XXX XXXX |
| XXXXXXXX XXXXXX | XXX XX, XXXX | $1,250,000 XXX XXXX |

Our Lady of Fatima Catholic Elementary School
Elementary: CatholicGuardian Angels Catholic Elementary School
Elementary: CatholicSt. Anthony of Padua Catholic Elementary School
Elementary: CatholicIrma Coulson Elementary Public School
Elementary: PublicBruce Trail Public School
Elementary: PublicHawthorne Village Public School
Elementary: PublicE C Drury/Trillium Demonstration School
Secondary: ProvincialErnest C Drury School for the Deaf
Secondary: ProvincialGary Allan High School - Milton
Secondary: PublicJean Vanier Catholic Secondary School
Secondary: CatholicBishop Paul Francis Reding Secondary School
Secondary: CatholicCraig Kielburger Secondary School
Secondary: Public