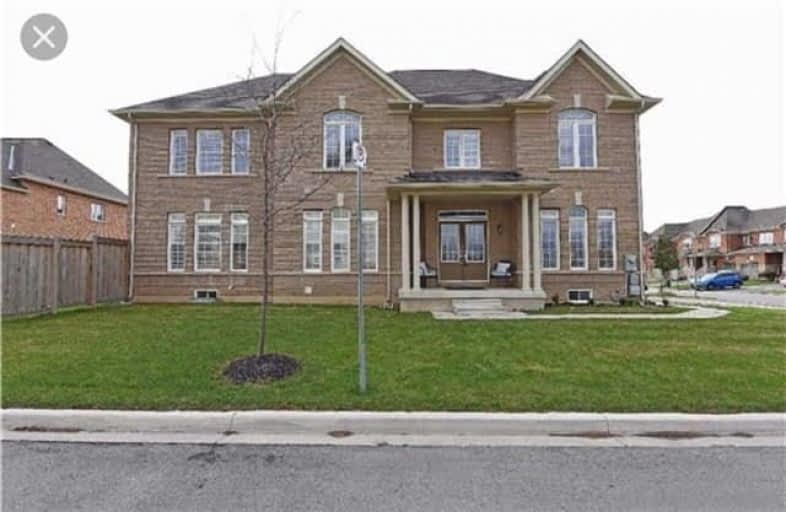Leased on Mar 23, 2018
Note: Property is not currently for sale or for rent.

-
Type: Att/Row/Twnhouse
-
Style: 2-Storey
-
Size: 2000 sqft
-
Lease Term: 1 Year
-
Possession: Immediate
-
All Inclusive: N
-
Lot Size: 32.38 x 110 Feet
-
Age: No Data
-
Days on Site: 11 Days
-
Added: Sep 07, 2019 (1 week on market)
-
Updated:
-
Last Checked: 2 months ago
-
MLS®#: W4064553
-
Listed By: Zumin real estate centre, brokerage
Spectacular Home Ready For Your Family Boasting 4 Large Bedrooms, Beautiful Finishes Throughout, Bright Eat-In Kitchen With Breakfast Area, Hardwood Floors, Formal Living And Dining Rooms For Added Privacy With An Open Concept Family Room. Tons Of Upgrades. Professionally Finished Basement For Added Space And The Perfect Play Room, Man Cave, Or Entertainment Centre For The Entire Family. An Absolute Must See!
Extras
Stove, Fridge, Dish Washer, Washer, Dryer. Home Available For Rent Immediate / Tba. Everything In Mint Condition. Tenant Pays Utilities. Close To Schools, Major Hwys, Hospital, And Other Amenities
Property Details
Facts for 16 McLaughlin Avenue, Milton
Status
Days on Market: 11
Last Status: Leased
Sold Date: Mar 23, 2018
Closed Date: Apr 17, 2018
Expiry Date: Sep 11, 2018
Sold Price: $2,600
Unavailable Date: Mar 23, 2018
Input Date: Mar 12, 2018
Prior LSC: Listing with no contract changes
Property
Status: Lease
Property Type: Att/Row/Twnhouse
Style: 2-Storey
Size (sq ft): 2000
Area: Milton
Community: Willmont
Availability Date: Immediate
Inside
Bedrooms: 4
Bathrooms: 3
Kitchens: 1
Rooms: 12
Den/Family Room: Yes
Air Conditioning: Central Air
Fireplace: Yes
Laundry: Ensuite
Washrooms: 3
Utilities
Utilities Included: N
Building
Basement: Finished
Heat Type: Forced Air
Heat Source: Electric
Exterior: Brick
Private Entrance: Y
Water Supply: Municipal
Special Designation: Unknown
Parking
Driveway: Private
Parking Included: Yes
Garage Spaces: 1
Garage Type: Attached
Covered Parking Spaces: 2
Total Parking Spaces: 3
Fees
Cable Included: No
Central A/C Included: No
Common Elements Included: Yes
Heating Included: No
Hydro Included: No
Water Included: No
Highlights
Feature: Fenced Yard
Feature: Hospital
Feature: Park
Feature: Place Of Worship
Feature: School
Land
Cross Street: Mclaughlin - Bronte
Municipality District: Milton
Fronting On: South
Pool: None
Sewer: Sewers
Lot Depth: 110 Feet
Lot Frontage: 32.38 Feet
Lot Irregularities: Premium Corner Lot
Payment Frequency: Monthly
Rooms
Room details for 16 McLaughlin Avenue, Milton
| Type | Dimensions | Description |
|---|---|---|
| Family Main | 16.00 x 11.00 | |
| Kitchen Main | 12.00 x 10.40 | |
| Breakfast Main | 10.00 x 10.40 | |
| Dining Main | 12.00 x 11.00 | |
| Living Main | 11.00 x 13.00 | |
| Master 2nd | 16.00 x 12.80 | |
| 2nd Br 2nd | 12.40 x 10.00 | |
| 3rd Br 2nd | 11.00 x 10.80 | |
| 4th Br 2nd | 12.00 x 10.60 | |
| Laundry 2nd | 5.90 x 8.90 | |
| Rec Bsmt | - |
| XXXXXXXX | XXX XX, XXXX |
XXXXXX XXX XXXX |
$X,XXX |
| XXX XX, XXXX |
XXXXXX XXX XXXX |
$X,XXX | |
| XXXXXXXX | XXX XX, XXXX |
XXXX XXX XXXX |
$XXX,XXX |
| XXX XX, XXXX |
XXXXXX XXX XXXX |
$XXX,XXX |
| XXXXXXXX XXXXXX | XXX XX, XXXX | $2,600 XXX XXXX |
| XXXXXXXX XXXXXX | XXX XX, XXXX | $2,600 XXX XXXX |
| XXXXXXXX XXXX | XXX XX, XXXX | $771,000 XXX XXXX |
| XXXXXXXX XXXXXX | XXX XX, XXXX | $784,900 XXX XXXX |

Our Lady of Victory School
Elementary: CatholicLumen Christi Catholic Elementary School Elementary School
Elementary: CatholicSt. Benedict Elementary Catholic School
Elementary: CatholicAnne J. MacArthur Public School
Elementary: PublicP. L. Robertson Public School
Elementary: PublicEscarpment View Public School
Elementary: PublicE C Drury/Trillium Demonstration School
Secondary: ProvincialErnest C Drury School for the Deaf
Secondary: ProvincialGary Allan High School - Milton
Secondary: PublicMilton District High School
Secondary: PublicJean Vanier Catholic Secondary School
Secondary: CatholicBishop Paul Francis Reding Secondary School
Secondary: Catholic- 3 bath
- 4 bed
- 1500 sqft
1443 Clarriage Court, Milton, Ontario • L9E 1J4 • 1032 - FO Ford
- 3 bath
- 4 bed
- 1500 sqft
302 Starflower Place, Milton, Ontario • L9T 2X5 • 1039 - MI Rural Milton


