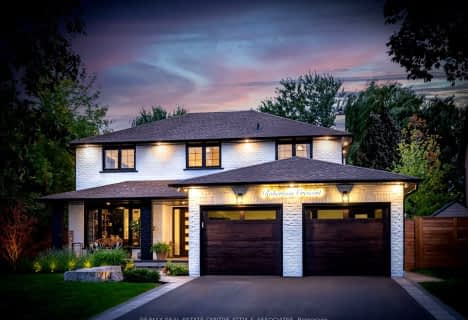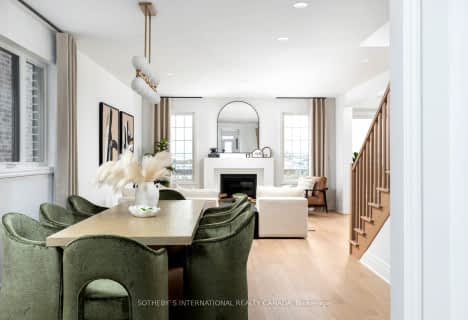Sold on Feb 20, 2022
Note: Property is not currently for sale or for rent.

-
Type: Detached
-
Style: 2-Storey
-
Size: 3000 sqft
-
Lot Size: 57.84 x 80.51 Feet
-
Age: No Data
-
Taxes: $5,105 per year
-
Days on Site: 4 Days
-
Added: Feb 16, 2022 (4 days on market)
-
Updated:
-
Last Checked: 11 hours ago
-
MLS®#: W5503383
-
Listed By: Century 21 heritage group ltd., brokerage
Team Tiger Presents A Rare Gem In The Beautifully Acclaimed Hawthorne Village. Over 4500Sqft Open Concept 6 Bedroom, 5 Bathroom Home With A Walk-Out Basement. Spacious Master Bedroom With 5Pc Ensuite Overlooks A Professionally Landscaped Backyard, Backing Onto A Mature Forest. A Newly Renovated Chef-Inspired Kitchen Includes Stainless Steel Appliances And Quartz Countertops. You Don't Want To Miss This Opportunity.
Extras
Custom Backsplash, Pot Lights, Hardwood Floors With Custom Iron And Oak Wood Staircase, Rare Completely Finished Walkout Basement With 5 Pc Bathroom, Bedroom, Gym Area, Kitchen And Sitting Area.
Property Details
Facts for 1619 Ramshaw Crescent, Milton
Status
Days on Market: 4
Last Status: Sold
Sold Date: Feb 20, 2022
Closed Date: Jun 30, 2022
Expiry Date: May 31, 2022
Sold Price: $2,215,000
Unavailable Date: Feb 20, 2022
Input Date: Feb 16, 2022
Prior LSC: Listing with no contract changes
Property
Status: Sale
Property Type: Detached
Style: 2-Storey
Size (sq ft): 3000
Area: Milton
Community: Beaty
Availability Date: Flexible
Inside
Bedrooms: 5
Bedrooms Plus: 1
Bathrooms: 5
Kitchens: 1
Kitchens Plus: 1
Rooms: 12
Den/Family Room: Yes
Air Conditioning: Central Air
Fireplace: Yes
Washrooms: 5
Utilities
Electricity: Yes
Gas: Yes
Cable: Yes
Telephone: Yes
Building
Basement: Fin W/O
Heat Type: Forced Air
Heat Source: Gas
Exterior: Brick
Water Supply: Municipal
Special Designation: Unknown
Parking
Driveway: Private
Garage Spaces: 2
Garage Type: Built-In
Covered Parking Spaces: 2
Total Parking Spaces: 4
Fees
Tax Year: 2021
Tax Legal Description: Lot 164, Plan 20M773, Milton. S/T Right Hr59139
Taxes: $5,105
Highlights
Feature: Arts Centre
Feature: Fenced Yard
Feature: Golf
Feature: Park
Feature: School
Feature: Wooded/Treed
Land
Cross Street: Derry/Trudeau
Municipality District: Milton
Fronting On: East
Parcel Number: 249360283
Pool: None
Sewer: Sewers
Lot Depth: 80.51 Feet
Lot Frontage: 57.84 Feet
Lot Irregularities: Over 70Ft Across The
Additional Media
- Virtual Tour: http://www.1619ramshawcres.com/unbranded/
Rooms
Room details for 1619 Ramshaw Crescent, Milton
| Type | Dimensions | Description |
|---|---|---|
| Family Main | 4.05 x 6.25 | Hardwood Floor |
| Kitchen Main | 3.35 x 4.27 | Quartz Counter |
| Breakfast Main | 2.99 x 5.67 | W/O To Deck |
| Pantry Main | 1.37 x 2.04 | Combined W/Kitchen |
| Living Main | 3.60 x 4.27 | Hardwood Floor |
| Dining Main | 3.66 x 3.93 | Hardwood Floor |
| Office Main | 3.32 x 3.90 | Hardwood Floor |
| Prim Bdrm 2nd | 5.49 x 6.09 | Hardwood Floor, 5 Pc Ensuite |
| 2nd Br 2nd | 3.29 x 4.45 | Hardwood Floor, Semi Ensuite |
| 3rd Br 2nd | 3.69 x 4.36 | Hardwood Floor, Semi Ensuite |
| 4th Br 2nd | 3.66 x 4.15 | Hardwood Floor, Semi Ensuite |
| 5th Br 2nd | 3.63 x 3.96 | Hardwood Floor, Semi Ensuite |
| XXXXXXXX | XXX XX, XXXX |
XXXX XXX XXXX |
$X,XXX,XXX |
| XXX XX, XXXX |
XXXXXX XXX XXXX |
$X,XXX,XXX | |
| XXXXXXXX | XXX XX, XXXX |
XXXXXXX XXX XXXX |
|
| XXX XX, XXXX |
XXXXXX XXX XXXX |
$X,XXX,XXX | |
| XXXXXXXX | XXX XX, XXXX |
XXXXXXX XXX XXXX |
|
| XXX XX, XXXX |
XXXXXX XXX XXXX |
$X,XXX,XXX |
| XXXXXXXX XXXX | XXX XX, XXXX | $2,215,000 XXX XXXX |
| XXXXXXXX XXXXXX | XXX XX, XXXX | $1,998,800 XXX XXXX |
| XXXXXXXX XXXXXXX | XXX XX, XXXX | XXX XXXX |
| XXXXXXXX XXXXXX | XXX XX, XXXX | $1,295,500 XXX XXXX |
| XXXXXXXX XXXXXXX | XXX XX, XXXX | XXX XXXX |
| XXXXXXXX XXXXXX | XXX XX, XXXX | $1,196,880 XXX XXXX |

Our Lady of Fatima Catholic Elementary School
Elementary: CatholicGuardian Angels Catholic Elementary School
Elementary: CatholicSt. Anthony of Padua Catholic Elementary School
Elementary: CatholicIrma Coulson Elementary Public School
Elementary: PublicBruce Trail Public School
Elementary: PublicHawthorne Village Public School
Elementary: PublicE C Drury/Trillium Demonstration School
Secondary: ProvincialErnest C Drury School for the Deaf
Secondary: ProvincialGary Allan High School - Milton
Secondary: PublicMilton District High School
Secondary: PublicBishop Paul Francis Reding Secondary School
Secondary: CatholicCraig Kielburger Secondary School
Secondary: Public- — bath
- — bed
- — sqft
714 Robertson Crescent, Milton, Ontario • L9T 4V5 • Timberlea
- 4 bath
- 5 bed
- 2500 sqft


