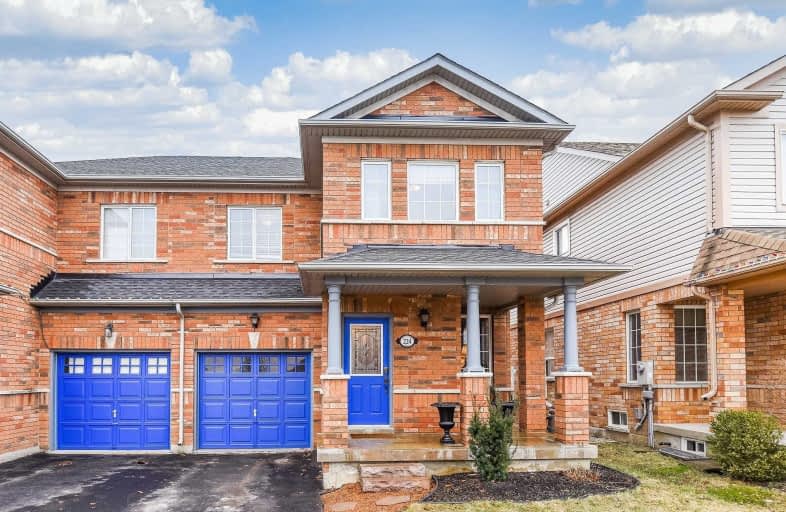Sold on Mar 30, 2020
Note: Property is not currently for sale or for rent.

-
Type: Semi-Detached
-
Style: 2-Storey
-
Lot Size: 27.03 x 93.5
-
Age: 16-30 years
-
Taxes: $3,127 per year
-
Days on Site: 10 Days
-
Added: Dec 19, 2024 (1 week on market)
-
Updated:
-
Last Checked: 3 months ago
-
MLS®#: W11224572
-
Listed By: Coldwell banker neumann real estate brokerage
Location, Location, Location!! Welcome to 224 Pettigrew Trail! This beautifully kept Semi detached home is sheltered in a low traffic community, but still just minutes walk from all of the amenities and schools you could ask for, as well as the Go Station, 401 and the stunning Niagra Escarpment trails and ski hills. Excellent curb appeal, and with 3 spacious bedrooms, 2.5 baths, 3 parking spaces, elegant hardwood, nicely finished basement and an eye catching custom flagstone porch, this home checks all the boxes for anyone looking to live near the GTA. Book your showing today before it's gone!! You won't be disappointed!
Property Details
Facts for 224 PETTIGREW Trail, Milton
Status
Days on Market: 10
Last Status: Sold
Sold Date: Mar 30, 2020
Closed Date: Jul 02, 2020
Expiry Date: Jun 16, 2020
Sold Price: $696,000
Unavailable Date: Mar 30, 2020
Input Date: Mar 23, 2020
Prior LSC: Sold
Property
Status: Sale
Property Type: Semi-Detached
Style: 2-Storey
Age: 16-30
Area: Milton
Community: 1029 - DE Dempsey
Availability Date: Other
Assessment Amount: $456,000
Assessment Year: 2020
Inside
Bedrooms: 3
Bathrooms: 2
Kitchens: 1
Rooms: 7
Air Conditioning: Central Air
Fireplace: Yes
Washrooms: 2
Building
Basement: Full
Basement 2: Part Fin
Heat Type: Forced Air
Heat Source: Gas
Exterior: Brick
Green Verification Status: N
Water Supply: Municipal
Special Designation: Unknown
Parking
Driveway: Other
Garage Spaces: 1
Garage Type: None
Covered Parking Spaces: 2
Total Parking Spaces: 3
Fees
Tax Year: 2020
Tax Legal Description: PT LOT 49, PL 20M813, PT 52, 20R14596; MILTON
Taxes: $3,127
Land
Cross Street: Maple/ Flemming
Municipality District: Milton
Parcel Number: 249402329
Pool: None
Sewer: Sewers
Lot Depth: 93.5
Lot Frontage: 27.03
Acres: < .50
Zoning: Residential
Rooms
Room details for 224 PETTIGREW Trail, Milton
| Type | Dimensions | Description |
|---|---|---|
| Kitchen Main | 4.59 x 4.87 | |
| Living Main | 6.27 x 3.47 | |
| Prim Bdrm 2nd | 3.88 x 4.59 | |
| Bathroom 2nd | 2.79 x 2.51 | Ensuite Bath |
| Bathroom 2nd | 2.23 x 2.10 | |
| Br 2nd | 3.75 x 4.14 | |
| Br 2nd | 2.66 x 4.36 |
| XXXXXXXX | XXX XX, XXXX |
XXXX XXX XXXX |
$XXX,XXX |
| XXX XX, XXXX |
XXXXXX XXX XXXX |
$XXX,XXX | |
| XXXXXXXX | XXX XX, XXXX |
XXXX XXX XXXX |
$XXX,XXX |
| XXX XX, XXXX |
XXXXXX XXX XXXX |
$XXX,XXX |
| XXXXXXXX XXXX | XXX XX, XXXX | $696,000 XXX XXXX |
| XXXXXXXX XXXXXX | XXX XX, XXXX | $689,900 XXX XXXX |
| XXXXXXXX XXXX | XXX XX, XXXX | $696,000 XXX XXXX |
| XXXXXXXX XXXXXX | XXX XX, XXXX | $689,900 XXX XXXX |

E W Foster School
Elementary: PublicÉÉC Saint-Nicolas
Elementary: CatholicRobert Baldwin Public School
Elementary: PublicSt Peters School
Elementary: CatholicChris Hadfield Public School
Elementary: PublicSt. Anthony of Padua Catholic Elementary School
Elementary: CatholicE C Drury/Trillium Demonstration School
Secondary: ProvincialErnest C Drury School for the Deaf
Secondary: ProvincialGary Allan High School - Milton
Secondary: PublicMilton District High School
Secondary: PublicJean Vanier Catholic Secondary School
Secondary: CatholicBishop Paul Francis Reding Secondary School
Secondary: Catholic- 3 bath
- 3 bed
1080 Davis Lane, Milton, Ontario • L9T 5P8 • 1029 - DE Dempsey

