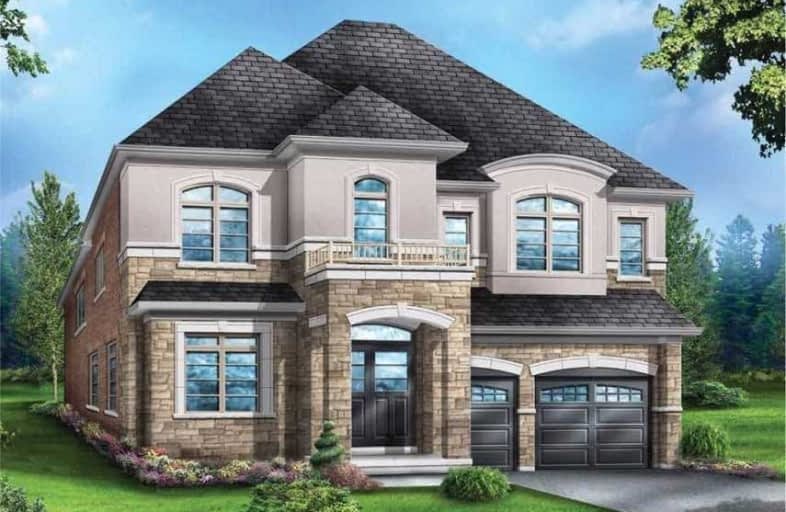Removed on Feb 08, 2019
Note: Property is not currently for sale or for rent.

-
Type: Detached
-
Style: 2-Storey
-
Size: 3000 sqft
-
Lot Size: 14 x 27.5 Metres
-
Age: New
-
Days on Site: 37 Days
-
Added: Jan 02, 2019 (1 month on market)
-
Updated:
-
Last Checked: 3 months ago
-
MLS®#: W4327737
-
Listed By: Homelife/metropark realty inc., brokerage
Brand New, Never Lived In Greenpark Home In The Saddle Ridge Community Of Milton. This Gorgeous 2-Story Home Features 46 Feet Lot, 3327 Sqft, Open Concept Kitchen With Family Room, 5 Large Bedrooms, Large Master Bedroom W/2 Walk In Closet And Master Ensuite, 2nd Floor Laundry Room, And Much More. Excellent Location Near Milton Go Station, Close To Hwys 401, 407, And 403 For Easy Commuting. Steps To Schools, Shopping, Parks, And Other Convenient Amenities.
Extras
Over $21,000 Spent On Upgrades, Iron Picket Staircase, Smooth Ceilings, Hardwood Floors Throughout Main Floor, High Efficiency Furnace, Rough-In Future A/C & Central Vac.
Property Details
Facts for 311 Etheridge Avenue, Milton
Status
Days on Market: 37
Last Status: Terminated
Sold Date: Jan 01, 0001
Closed Date: Jan 01, 0001
Expiry Date: Jun 30, 2019
Unavailable Date: Feb 08, 2019
Input Date: Jan 02, 2019
Property
Status: Sale
Property Type: Detached
Style: 2-Storey
Size (sq ft): 3000
Age: New
Area: Milton
Community: Ford
Availability Date: Feb 2019/ Tba
Inside
Bedrooms: 5
Bathrooms: 4
Kitchens: 1
Rooms: 11
Den/Family Room: Yes
Air Conditioning: None
Fireplace: Yes
Washrooms: 4
Building
Basement: Unfinished
Heat Type: Forced Air
Heat Source: Gas
Exterior: Brick
Exterior: Stone
Water Supply: Municipal
Special Designation: Unknown
Parking
Driveway: Private
Garage Spaces: 2
Garage Type: Attached
Covered Parking Spaces: 4
Fees
Tax Year: 2019
Tax Legal Description: Lot 123 Etheridge , Juniper 8 Elevation 3
Land
Cross Street: Brittania Rd/ Bronte
Municipality District: Milton
Fronting On: North
Pool: None
Sewer: Sewers
Lot Depth: 27.5 Metres
Lot Frontage: 14 Metres
Rooms
Room details for 311 Etheridge Avenue, Milton
| Type | Dimensions | Description |
|---|---|---|
| Kitchen Main | 2.54 x 4.97 | Open Concept, Centre Island |
| Breakfast Main | 3.04 x 4.42 | W/O To Yard |
| Family Main | 4.42 x 5.13 | Gas Fireplace, Hardwood Floor |
| Living Main | 3.09 x 7.62 | Combined W/Dining, Hardwood Floor |
| Dining Main | 3.09 x 7.62 | Combined W/Living, Hardwood Floor |
| Office Main | 2.90 x 3.07 | French Doors, Hardwood Floor |
| Master 2nd | 4.82 x 5.08 | W/I Closet, Laminate, 5 Pc Ensuite |
| 2nd Br 2nd | 3.35 x 3.91 | Closet, Laminate, Semi Ensuite |
| 3rd Br 2nd | 3.60 x 4.21 | Closet, Laminate, Semi Ensuite |
| 4th Br 2nd | 3.35 x 3.55 | Closet, Laminate, Semi Ensuite |
| 5th Br 2nd | 3.50 x 4.11 | Closet, Laminate, Semi Ensuite |
| XXXXXXXX | XXX XX, XXXX |
XXXX XXX XXXX |
$X,XXX,XXX |
| XXX XX, XXXX |
XXXXXX XXX XXXX |
$X,XXX,XXX | |
| XXXXXXXX | XXX XX, XXXX |
XXXXXXX XXX XXXX |
|
| XXX XX, XXXX |
XXXXXX XXX XXXX |
$X,XXX,XXX |
| XXXXXXXX XXXX | XXX XX, XXXX | $1,630,000 XXX XXXX |
| XXXXXXXX XXXXXX | XXX XX, XXXX | $1,549,900 XXX XXXX |
| XXXXXXXX XXXXXXX | XXX XX, XXXX | XXX XXXX |
| XXXXXXXX XXXXXX | XXX XX, XXXX | $1,148,000 XXX XXXX |

Boyne Public School
Elementary: PublicSt. Benedict Elementary Catholic School
Elementary: CatholicOur Lady of Fatima Catholic Elementary School
Elementary: CatholicAnne J. MacArthur Public School
Elementary: PublicP. L. Robertson Public School
Elementary: PublicTiger Jeet Singh Public School
Elementary: PublicE C Drury/Trillium Demonstration School
Secondary: ProvincialErnest C Drury School for the Deaf
Secondary: ProvincialGary Allan High School - Milton
Secondary: PublicMilton District High School
Secondary: PublicJean Vanier Catholic Secondary School
Secondary: CatholicCraig Kielburger Secondary School
Secondary: Public