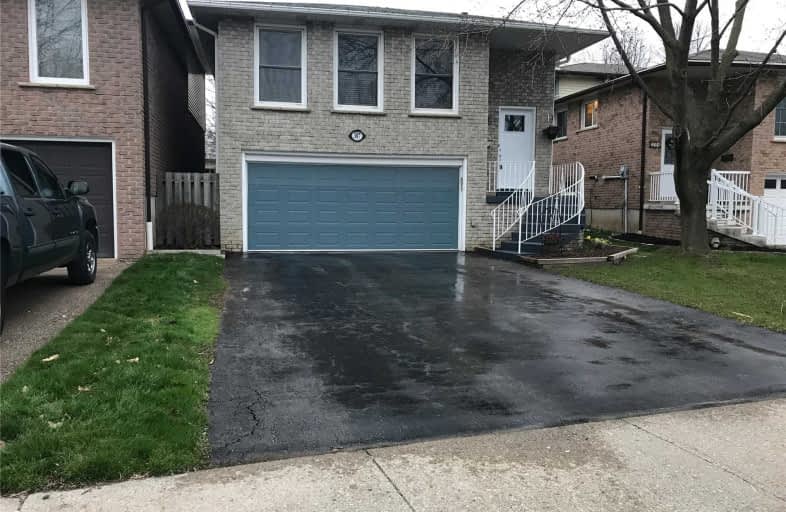Sold on May 02, 2002
Note: Property is not currently for sale or for rent.

-
Type: Detached
-
Style: Other
-
Lot Size: 35 x 121 Acres
-
Age: No Data
-
Days on Site: 116 Days
-
Added: Dec 12, 2024 (3 months on market)
-
Updated:
-
Last Checked: 2 months ago
-
MLS®#: W11309701
-
Listed By: Re/max real estate centre inc, brokerage
Beautiful backsplit in desired neighbourhood. Close to schools & shopping. Within easy commute to Toronto. Walking distance to go train.
Property Details
Facts for 387 COXE BLVD, Milton
Status
Days on Market: 116
Last Status: Sold
Sold Date: May 02, 2002
Closed Date: May 30, 2002
Expiry Date: May 30, 2002
Sold Price: $228,000
Unavailable Date: May 02, 2002
Input Date: Feb 03, 2002
Property
Status: Sale
Property Type: Detached
Style: Other
Area: Milton
Community: 1037 - TM Timberlea
Availability Date: 90 days TBA
Assessment Amount: $182,000
Assessment Year: 1999
Inside
Bathrooms: 3
Kitchens: 1
Air Conditioning: Central Air
Fireplace: No
Washrooms: 3
Utilities
Electricity: Yes
Gas: Yes
Cable: Yes
Building
Heat Type: Forced Air
Heat Source: Gas
Exterior: Alum Siding
Exterior: Vinyl Siding
Elevator: N
UFFI: No
Water Supply: Municipal
Special Designation: Unknown
Parking
Driveway: Other
Garage Spaces: 2
Garage Type: Attached
Total Parking Spaces: 2
Fees
Tax Legal Description: PL M19S PTLT888 RP20R5010 14,3
Land
Cross Street: Child Dr
Municipality District: Milton
Pool: None
Lot Depth: 121 Acres
Lot Frontage: 35 Acres
Acres: < .50
Zoning: RIB
Rooms
Room details for 387 COXE BLVD, Milton
| Type | Dimensions | Description |
|---|---|---|
| Living 2nd | 3.70 x 4.77 | |
| Dining 2nd | 2.89 x 3.04 | |
| Kitchen 2nd | 4.57 x 4.67 | |
| Prim Bdrm | 3.83 x 4.08 | |
| Bathroom Bsmt | - | |
| Bathroom Main | - | |
| Bathroom 2nd | - | |
| Br | 2.71 x 3.81 | |
| Br | 2.76 x 2.84 | |
| Family Main | 3.40 x 5.79 | |
| Workshop Bsmt | 3.04 x 3.42 | |
| Office Main | 2.69 x 2.61 |
| XXXXXXXX | XXX XX, XXXX |
XXXX XXX XXXX |
$XXX,XXX |
| XXX XX, XXXX |
XXXXXX XXX XXXX |
$XXX,XXX | |
| XXXXXXXX | XXX XX, XXXX |
XXXX XXX XXXX |
$XXX,XXX |
| XXX XX, XXXX |
XXXXXX XXX XXXX |
$XXX,XXX |
| XXXXXXXX XXXX | XXX XX, XXXX | $228,000 XXX XXXX |
| XXXXXXXX XXXXXX | XXX XX, XXXX | $229,900 XXX XXXX |
| XXXXXXXX XXXX | XXX XX, XXXX | $775,000 XXX XXXX |
| XXXXXXXX XXXXXX | XXX XX, XXXX | $799,900 XXX XXXX |

Ernest C Drury School for the Deaf
Elementary: ProvincialE W Foster School
Elementary: PublicSam Sherratt Public School
Elementary: PublicSt. Anthony of Padua Catholic Elementary School
Elementary: CatholicBruce Trail Public School
Elementary: PublicTiger Jeet Singh Public School
Elementary: PublicE C Drury/Trillium Demonstration School
Secondary: ProvincialErnest C Drury School for the Deaf
Secondary: ProvincialGary Allan High School - Milton
Secondary: PublicMilton District High School
Secondary: PublicJean Vanier Catholic Secondary School
Secondary: CatholicBishop Paul Francis Reding Secondary School
Secondary: Catholic