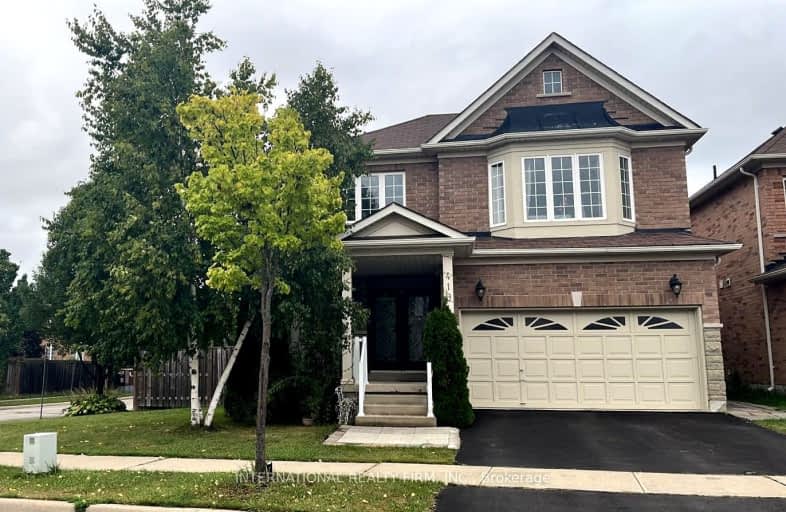Somewhat Walkable
- Some errands can be accomplished on foot.
Good Transit
- Some errands can be accomplished by public transportation.
Somewhat Bikeable
- Most errands require a car.

E W Foster School
Elementary: PublicSam Sherratt Public School
Elementary: PublicGuardian Angels Catholic Elementary School
Elementary: CatholicSt. Anthony of Padua Catholic Elementary School
Elementary: CatholicIrma Coulson Elementary Public School
Elementary: PublicBruce Trail Public School
Elementary: PublicE C Drury/Trillium Demonstration School
Secondary: ProvincialErnest C Drury School for the Deaf
Secondary: ProvincialGary Allan High School - Milton
Secondary: PublicMilton District High School
Secondary: PublicBishop Paul Francis Reding Secondary School
Secondary: CatholicCraig Kielburger Secondary School
Secondary: Public-
Beaty Neighbourhood Park South
820 Bennett Blvd, Milton ON 1.35km -
Coates Neighbourhood Park South
776 Philbrook Dr (Philbrook & Cousens Terrace), Milton ON 1.55km -
Bristol Park
2.1km
-
TD Bank Financial Group
810 Main St E (Thompson Rd), Milton ON L9T 0J4 1.21km -
TD Bank Financial Group
1040 Kennedy Cir, Milton ON L9T 0J9 2.16km -
A.M. Strategic Accountants Inc
225 Main St E, Milton ON L9T 1N9 2.51km
- 4 bath
- 4 bed
- 2500 sqft
389 Cedar Hedge Road, Milton, Ontario • L9T 8Y4 • 1027 - CL Clarke
- 3 bath
- 4 bed
- 2500 sqft
1058 Costigan Road, Milton, Ontario • L9T 6N6 • 1027 - CL Clarke
- 3 bath
- 4 bed
- 2000 sqft
1327 Ruddy Crescent, Milton, Ontario • L9T 8M3 • 1023 - BE Beaty
- 4 bath
- 4 bed
- 2000 sqft
563 Farmstead Drive, Milton, Ontario • L9T 4M6 • 1024 - BM Bronte Meadows
- 6 bath
- 4 bed
- 2500 sqft
668 Kennedy Circle West, Milton, Ontario • L9T 7E7 • 1026 - CB Cobban
- 3 bath
- 3 bed
- 1500 sqft
231 Jelinik Terrace, Milton, Ontario • L9T 7M7 • 1036 - SC Scott











