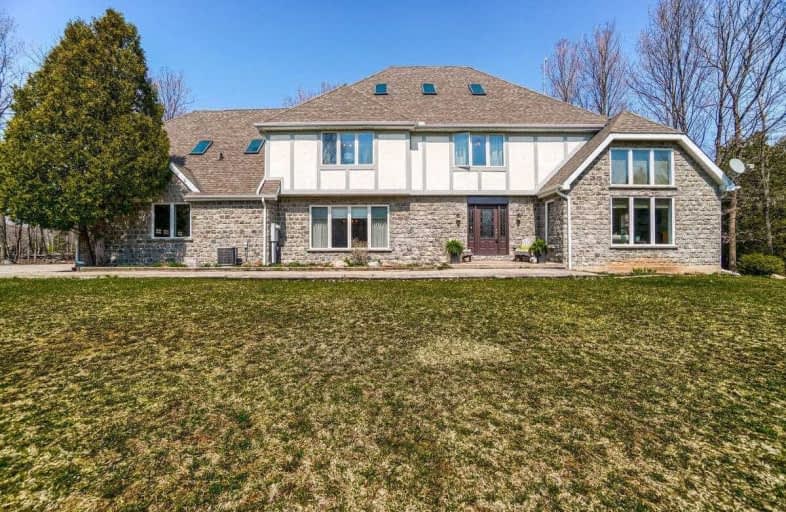
Ecole Harris Mill Public School
Elementary: Public
7.33 km
Robert Little Public School
Elementary: Public
7.14 km
Rockwood Centennial Public School
Elementary: Public
8.56 km
Brookville Public School
Elementary: Public
4.18 km
St Joseph's School
Elementary: Catholic
6.15 km
McKenzie-Smith Bennett
Elementary: Public
7.94 km
Day School -Wellington Centre For ContEd
Secondary: Public
12.83 km
Gary Allan High School - Halton Hills
Secondary: Public
14.51 km
Acton District High School
Secondary: Public
8.40 km
Bishop Macdonell Catholic Secondary School
Secondary: Catholic
13.82 km
Christ the King Catholic Secondary School
Secondary: Catholic
15.06 km
Georgetown District High School
Secondary: Public
14.30 km
