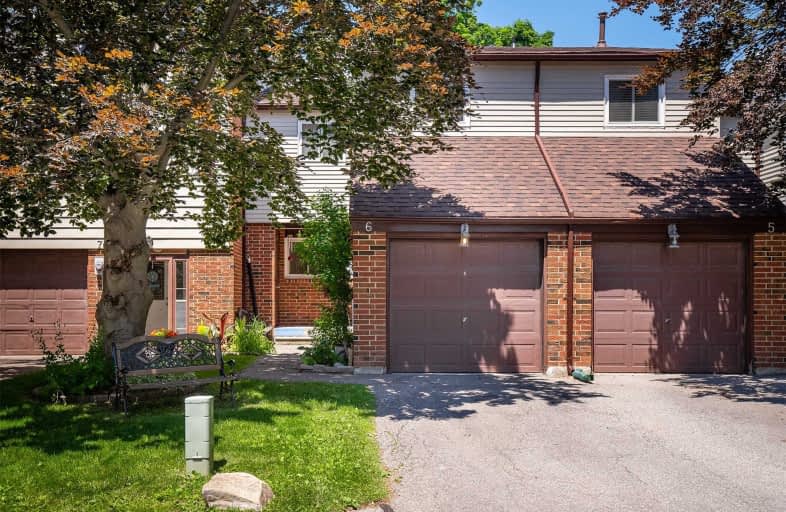Very Walkable
- Most errands can be accomplished on foot.
Some Transit
- Most errands require a car.
Bikeable
- Some errands can be accomplished on bike.

E C Drury/Trillium Demonstration School
Elementary: ProvincialErnest C Drury School for the Deaf
Elementary: ProvincialJ M Denyes Public School
Elementary: PublicE W Foster School
Elementary: PublicÉÉC Saint-Nicolas
Elementary: CatholicRobert Baldwin Public School
Elementary: PublicE C Drury/Trillium Demonstration School
Secondary: ProvincialErnest C Drury School for the Deaf
Secondary: ProvincialGary Allan High School - Milton
Secondary: PublicMilton District High School
Secondary: PublicJean Vanier Catholic Secondary School
Secondary: CatholicBishop Paul Francis Reding Secondary School
Secondary: Catholic-
Shoeless Joe's Sports Grill - Milton
800 Main St E, Unit 3, Milton, ON L9T 0J4 0.82km -
The Rad Brothers Sportsbar & Taphouse
550 Ontario Street, Milton, ON L9T 5E4 0.85km -
Bryden's Pub & Restaurant
270 Main Street E, Milton, ON L9T 1P2 0.95km
-
Oko Bagels
55 Ontario Street S, Milton Mall, Milton, ON L9T 2M3 0.3km -
Cafe Zaiq
327 Bronte Street S, Unit 10 & 11, Milton, ON L9T 4A4 0.55km -
Tim Hortons
820 Main St E, Milton, ON L9T 0J4 0.88km
-
Reebok CrossFit FirePower
705 Nipissing Road, Milton, ON L9T 4Z5 0.47km -
GoodLife Fitness
820 Main St East, Milton, ON L9T 0J4 0.9km -
LA Fitness
1117 Maple Ave, Milton, ON L9T 0A5 2.09km
-
Real Canadian Superstore
820 Main St E, Milton, ON L9T 0J4 0.91km -
Shoppers Drug Mart
265 Main Street E, Unit 104, Milton, ON L9T 1P1 0.98km -
IDA Miltowne Pharmacy
311 Commercial Street, Suite 210, Milton, ON L9T 3Z9 1.12km
-
Freshii
D11-55 Ontario Street S, Milton Mall, Milton, ON L9T 2M3 0.19km -
Fat Bastard Burrito
55 Ontario Street S, Milton, ON L9T 2M3 0.2km -
Kevin's Hamburger House
55 Ontario St S, Milton, ON L9T 2M3 0.37km
-
Milton Mall
55 Ontario Street S, Milton, ON L9T 2M3 0.37km -
Milton Common
820 Main Street E, Milton, ON L9T 0J4 0.88km -
SmartCentres Milton
1280 Steeles Avenue E, Milton, ON L9T 6P1 2.81km
-
Pak Foods
100 Nipissing Rd, Unit 1, Milton, ON L9T 5B2 0.13km -
Alkareem Grocers
700 Nipissing Road, Unit 4-5, Milton, ON L9T 4Z9 0.43km -
M&M Food Market
420 Main St E, Milton, ON L9T 1P9 0.5km
-
LCBO
830 Main St E, Milton, ON L9T 0J4 0.94km -
LCBO
251 Oak Walk Dr, Oakville, ON L6H 6M3 12.79km -
LCBO
5100 Erin Mills Parkway, Suite 5035, Mississauga, ON L5M 4Z5 13.54km
-
Milton Nissan
585 Steeles Avenue E, Milton, ON L9T 1.68km -
Petro Canada
620 Thompson Road S, Milton, ON L9T 0H1 1.72km -
Petro-Canada
235 Steeles Ave E, Milton, ON L9T 1Y2 1.83km
-
Milton Players Theatre Group
295 Alliance Road, Milton, ON L9T 4W8 1.9km -
Cineplex Cinemas - Milton
1175 Maple Avenue, Milton, ON L9T 0A5 2.14km -
Cineplex Junxion
5100 Erin Mills Parkway, Unit Y0002, Mississauga, ON L5M 4Z5 13.63km
-
Milton Public Library
1010 Main Street E, Milton, ON L9T 6P7 1.19km -
Meadowvale Branch Library
6677 Meadowvale Town Centre Circle, Mississauga, ON L5N 2R5 11.54km -
Erin Meadows Community Centre
2800 Erin Centre Boulevard, Mississauga, ON L5M 6R5 13.13km
-
Milton District Hospital
725 Bronte Street S, Milton, ON L9T 9K1 2.56km -
Cml Health Care
311 Commercial Street, Milton, ON L9T 3Z9 1km -
Kelso Lake Medical Centre
1079 Maple Avenue, Unit 2, Milton, ON L9T 0A5 2.12km
-
Rotary Park Playground
1.36km -
Coates Neighbourhood Park South
776 Philbrook Dr (Philbrook & Cousens Terrace), Milton ON 2.04km -
Beaty Neighbourhood Park South
820 Bennett Blvd, Milton ON 2.47km
-
RBC Royal Bank
55 Ontario St S (Main), Milton ON L9T 2M3 0.27km -
President's Choice Financial Pavilion and ATM
820 Main St E, Milton ON L9T 0J4 0.87km -
CIBC
9030 Derry Rd (Derry), Milton ON L9T 7H9 1.73km
More about this building
View 550 CHILDS Drive, Milton