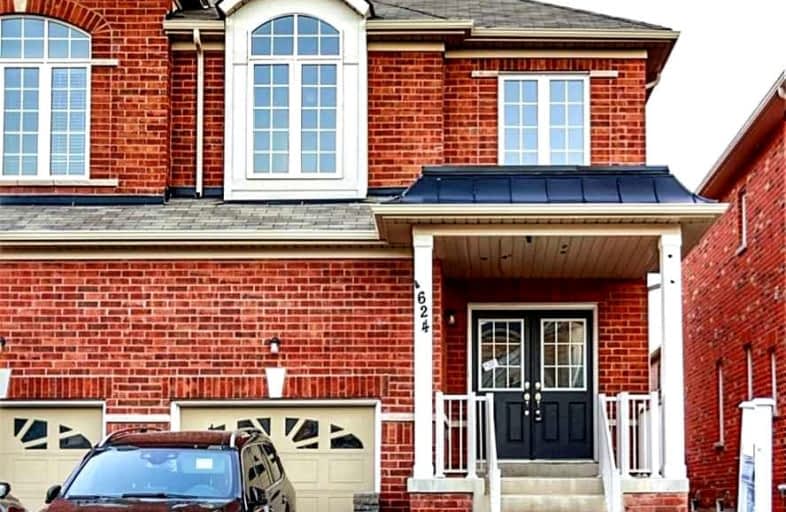
Boyne Public School
Elementary: Public
1.97 km
Lumen Christi Catholic Elementary School Elementary School
Elementary: Catholic
0.71 km
St. Benedict Elementary Catholic School
Elementary: Catholic
2.04 km
Anne J. MacArthur Public School
Elementary: Public
2.13 km
P. L. Robertson Public School
Elementary: Public
1.02 km
Escarpment View Public School
Elementary: Public
2.26 km
E C Drury/Trillium Demonstration School
Secondary: Provincial
3.75 km
Ernest C Drury School for the Deaf
Secondary: Provincial
3.99 km
Gary Allan High School - Milton
Secondary: Public
3.99 km
Milton District High School
Secondary: Public
3.03 km
Jean Vanier Catholic Secondary School
Secondary: Catholic
1.49 km
Bishop Paul Francis Reding Secondary School
Secondary: Catholic
5.86 km












