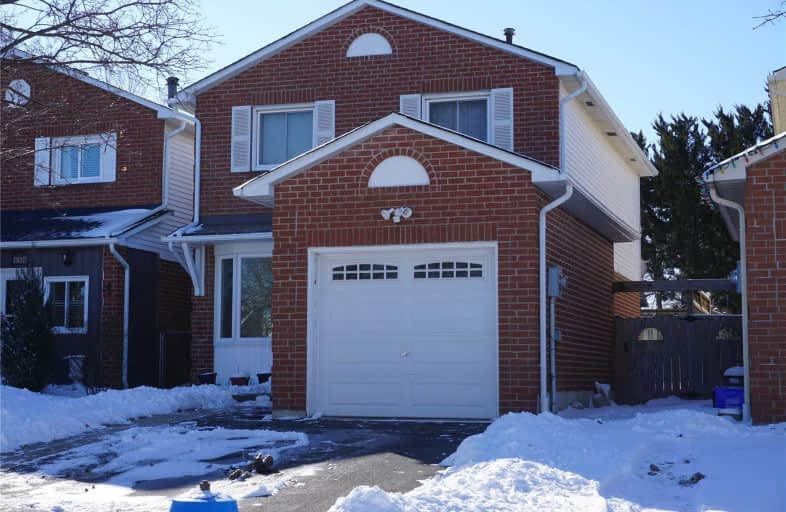Leased on Jan 29, 2019
Note: Property is not currently for sale or for rent.

-
Type: Detached
-
Style: 2-Storey
-
Size: 1100 sqft
-
Lease Term: 1 Year
-
Possession: Feb 1, 2019
-
All Inclusive: N
-
Lot Size: 0 x 0
-
Age: 31-50 years
-
Days on Site: 9 Days
-
Added: Jan 21, 2019 (1 week on market)
-
Updated:
-
Last Checked: 3 months ago
-
MLS®#: W4342223
-
Listed By: Re/max real estate centre inc., brokerage
Prime Location! Located In The Highly Desirable Bronte Meadows Neighbourhood Within Walking Distance To Schools, Parks, John Tonelli Sports Centre, Milton Sports Centre, Amenities & Transit, This 3 Bedroom, 3 Bathroom Home Is A Rare Gem.This Spacious Home Offers An Oversized, Cozy Rec Room & Play Room In The Basement, A Brand New 3 Piece Bathroom & Wet Bar With Sink. With Approx 2000 Sqft Of Living Space, This Home Has It All!
Extras
All Appliances, All Elf's, All Window Coverings, Fenced In Backyard With Gorgeous Deck. Applicants Must Submit Credit Score With Report, Employment Letter, Rental Application & References.
Property Details
Facts for 632 Roseheath Drive, Milton
Status
Days on Market: 9
Last Status: Leased
Sold Date: Jan 29, 2019
Closed Date: Feb 01, 2019
Expiry Date: Apr 12, 2019
Sold Price: $2,300
Unavailable Date: Jan 29, 2019
Input Date: Jan 21, 2019
Property
Status: Lease
Property Type: Detached
Style: 2-Storey
Size (sq ft): 1100
Age: 31-50
Area: Milton
Community: Bronte Meadows
Availability Date: Feb 1, 2019
Inside
Bedrooms: 3
Bathrooms: 3
Kitchens: 1
Rooms: 8
Den/Family Room: No
Air Conditioning: Central Air
Fireplace: Yes
Laundry: Ensuite
Laundry Level: Lower
Washrooms: 3
Utilities
Utilities Included: N
Building
Basement: Finished
Heat Type: Forced Air
Heat Source: Gas
Exterior: Brick
Private Entrance: Y
Water Supply: Municipal
Physically Handicapped-Equipped: N
Special Designation: Unknown
Retirement: N
Parking
Driveway: Available
Parking Included: Yes
Garage Spaces: 1
Garage Type: Attached
Covered Parking Spaces: 2
Fees
Cable Included: No
Central A/C Included: Yes
Common Elements Included: Yes
Heating Included: No
Hydro Included: No
Water Included: No
Highlights
Feature: Fenced Yard
Feature: Hospital
Feature: Library
Feature: Public Transit
Feature: School
Land
Cross Street: Derry/Farmstead
Municipality District: Milton
Fronting On: West
Pool: None
Sewer: Sewers
Payment Frequency: Monthly
Rooms
Room details for 632 Roseheath Drive, Milton
| Type | Dimensions | Description |
|---|---|---|
| Living Main | - | Combined W/Dining, Bay Window, Hardwood Floor |
| Dining Main | - | Combined W/Living, W/O To Deck, Hardwood Floor |
| Kitchen Main | - | Renovated, Ceramic Floor, Backsplash |
| Master 2nd | - | W/I Closet, Wainscoting, Broadloom |
| 2nd Br 2nd | - | Mirrored Closet, Window, Broadloom |
| 3rd Br 2nd | - | Closet, Window, Broadloom |
| Rec Bsmt | - | Gas Fireplace, Wet Bar, Broadloom |
| Play Bsmt | - | Window, Pot Lights, Broadloom |
| XXXXXXXX | XXX XX, XXXX |
XXXX XXX XXXX |
$XXX,XXX |
| XXX XX, XXXX |
XXXXXX XXX XXXX |
$XXX,XXX | |
| XXXXXXXX | XXX XX, XXXX |
XXXXXXX XXX XXXX |
|
| XXX XX, XXXX |
XXXXXX XXX XXXX |
$XXX,XXX | |
| XXXXXXXX | XXX XX, XXXX |
XXXXXXX XXX XXXX |
|
| XXX XX, XXXX |
XXXXXX XXX XXXX |
$XXX,XXX | |
| XXXXXXXX | XXX XX, XXXX |
XXXXXX XXX XXXX |
$X,XXX |
| XXX XX, XXXX |
XXXXXX XXX XXXX |
$X,XXX | |
| XXXXXXXX | XXX XX, XXXX |
XXXX XXX XXXX |
$XXX,XXX |
| XXX XX, XXXX |
XXXXXX XXX XXXX |
$XXX,XXX |
| XXXXXXXX XXXX | XXX XX, XXXX | $675,000 XXX XXXX |
| XXXXXXXX XXXXXX | XXX XX, XXXX | $649,900 XXX XXXX |
| XXXXXXXX XXXXXXX | XXX XX, XXXX | XXX XXXX |
| XXXXXXXX XXXXXX | XXX XX, XXXX | $649,900 XXX XXXX |
| XXXXXXXX XXXXXXX | XXX XX, XXXX | XXX XXXX |
| XXXXXXXX XXXXXX | XXX XX, XXXX | $635,000 XXX XXXX |
| XXXXXXXX XXXXXX | XXX XX, XXXX | $2,300 XXX XXXX |
| XXXXXXXX XXXXXX | XXX XX, XXXX | $2,300 XXX XXXX |
| XXXXXXXX XXXX | XXX XX, XXXX | $655,000 XXX XXXX |
| XXXXXXXX XXXXXX | XXX XX, XXXX | $599,900 XXX XXXX |

J M Denyes Public School
Elementary: PublicOur Lady of Victory School
Elementary: CatholicSt. Benedict Elementary Catholic School
Elementary: CatholicAnne J. MacArthur Public School
Elementary: PublicP. L. Robertson Public School
Elementary: PublicEscarpment View Public School
Elementary: PublicE C Drury/Trillium Demonstration School
Secondary: ProvincialErnest C Drury School for the Deaf
Secondary: ProvincialGary Allan High School - Milton
Secondary: PublicMilton District High School
Secondary: PublicJean Vanier Catholic Secondary School
Secondary: CatholicBishop Paul Francis Reding Secondary School
Secondary: Catholic- — bath
- — bed
- — sqft
08-11 Court Street North, Milton, Ontario • L9T 2S2 • 1035 - OM Old Milton

