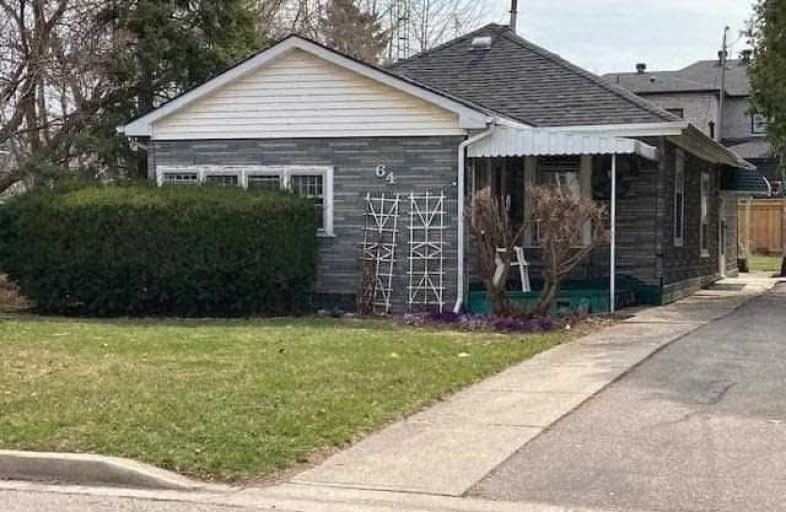
J M Denyes Public School
Elementary: Public
0.59 km
Martin Street Public School
Elementary: Public
1.10 km
Holy Rosary Separate School
Elementary: Catholic
1.15 km
W I Dick Middle School
Elementary: Public
1.57 km
Queen of Heaven Elementary Catholic School
Elementary: Catholic
1.51 km
Escarpment View Public School
Elementary: Public
1.12 km
E C Drury/Trillium Demonstration School
Secondary: Provincial
1.24 km
Ernest C Drury School for the Deaf
Secondary: Provincial
1.45 km
Gary Allan High School - Milton
Secondary: Public
1.24 km
Milton District High School
Secondary: Public
1.00 km
Jean Vanier Catholic Secondary School
Secondary: Catholic
3.00 km
Bishop Paul Francis Reding Secondary School
Secondary: Catholic
3.08 km

