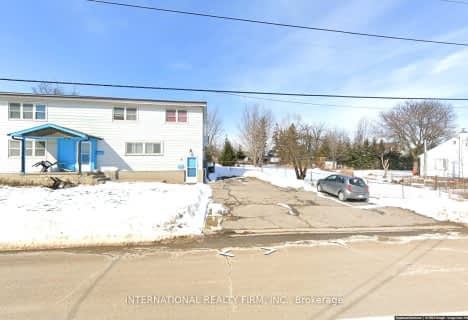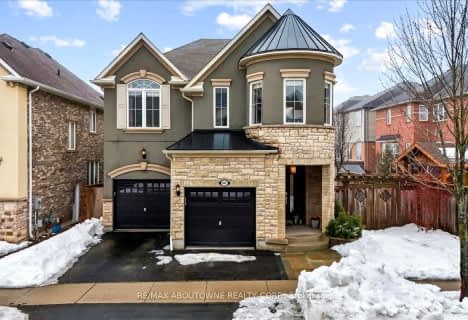
J M Denyes Public School
Elementary: PublicMartin Street Public School
Elementary: PublicHoly Rosary Separate School
Elementary: CatholicW I Dick Middle School
Elementary: PublicQueen of Heaven Elementary Catholic School
Elementary: CatholicEscarpment View Public School
Elementary: PublicE C Drury/Trillium Demonstration School
Secondary: ProvincialErnest C Drury School for the Deaf
Secondary: ProvincialGary Allan High School - Milton
Secondary: PublicMilton District High School
Secondary: PublicJean Vanier Catholic Secondary School
Secondary: CatholicBishop Paul Francis Reding Secondary School
Secondary: Catholic- 5 bath
- 5 bed
- 2000 sqft
5459 Campbellville Road, Milton, Ontario • L9E 0C1 • Nassagaweya
- 4 bath
- 4 bed
- 1500 sqft
314 Jelinik Terrace, Milton, Ontario • L9T 7M8 • 1036 - SC Scott
- 5 bath
- 4 bed
- 3000 sqft
515 Wettlaufer Terrace, Milton, Ontario • L9T 8K9 • 1036 - SC Scott









