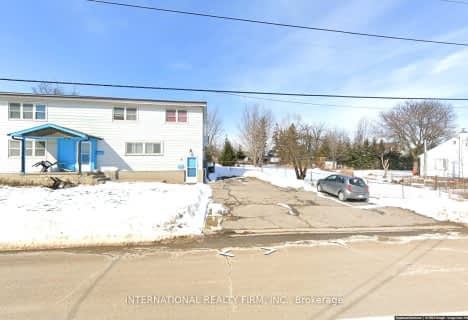
Martin Street Public School
Elementary: Public
4.93 km
Kilbride Public School
Elementary: Public
7.05 km
Holy Rosary Separate School
Elementary: Catholic
5.17 km
W I Dick Middle School
Elementary: Public
5.28 km
Queen of Heaven Elementary Catholic School
Elementary: Catholic
4.01 km
Escarpment View Public School
Elementary: Public
4.65 km
E C Drury/Trillium Demonstration School
Secondary: Provincial
6.05 km
Ernest C Drury School for the Deaf
Secondary: Provincial
6.25 km
Gary Allan High School - Milton
Secondary: Public
6.01 km
Milton District High School
Secondary: Public
5.67 km
Jean Vanier Catholic Secondary School
Secondary: Catholic
6.49 km
Bishop Paul Francis Reding Secondary School
Secondary: Catholic
7.54 km


