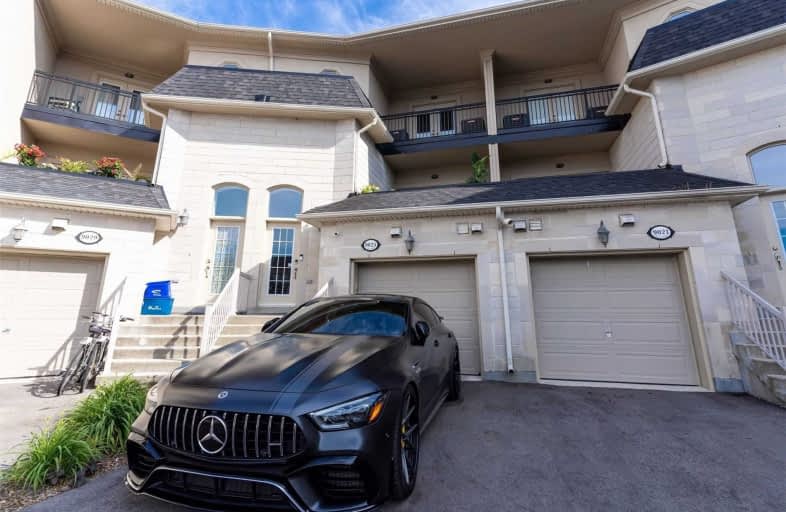Removed on Apr 15, 2021
Note: Property is not currently for sale or for rent.

-
Type: Condo Townhouse
-
Style: 3-Storey
-
Size: 4250 sqft
-
Pets: Restrict
-
Age: No Data
-
Taxes: $8,682 per year
-
Maintenance Fees: 851.69 /mo
-
Days on Site: 43 Days
-
Added: Mar 02, 2021 (1 month on market)
-
Updated:
-
Last Checked: 3 months ago
-
MLS®#: W5135310
-
Listed By: Century 21 people`s choice realty inc., brokerage
One Of Kind Mixed Use (Live/Work) 3 Storey Townhouse In Prime & Much Sought After Location! Largest Layout In The Complex W/ A Total Of 4261Sqft (1268Sq Ft Comm/Retail + 3000 Resi), Live/Work. Quality Upgrades Throughout Including Hardwood Flooring On The Main Floor, Private Balcony, Large Open Concept Layout W/ Natural Light Including Skylight On Second Floor! Dream Basement W/ Theatre Room (Could Be Converted Back Into 4th Br)
Extras
California Shutters, Ss Fridge, Gas, Stove, Dishwasher, Washer, Dryer, Gdo. Sep Ac & Furnace From Residential. Income Potential, Earn Money While Living In. Commercial Space Was Previously Rented Around $4500 A Month To Physiotherapist.
Property Details
Facts for 13-9025 Derry Road, Milton
Status
Days on Market: 43
Last Status: Terminated
Sold Date: Jun 28, 2025
Closed Date: Nov 30, -0001
Expiry Date: Aug 31, 2021
Unavailable Date: Apr 15, 2021
Input Date: Mar 03, 2021
Prior LSC: Listing with no contract changes
Property
Status: Sale
Property Type: Condo Townhouse
Style: 3-Storey
Size (sq ft): 4250
Area: Milton
Community: Clarke
Availability Date: 60/120 Days
Inside
Bedrooms: 3
Bathrooms: 5
Kitchens: 1
Rooms: 12
Den/Family Room: Yes
Patio Terrace: Open
Unit Exposure: South West
Air Conditioning: Central Air
Fireplace: No
Ensuite Laundry: Yes
Washrooms: 5
Building
Stories: 1
Basement: Finished
Heat Type: Forced Air
Heat Source: Gas
Exterior: Concrete
UFFI: No
Special Designation: Unknown
Parking
Parking Included: Yes
Garage Type: Attached
Parking Designation: Owned
Parking Features: Private
Covered Parking Spaces: 1
Total Parking Spaces: 2
Garage: 1
Locker
Locker: None
Fees
Tax Year: 2020
Taxes Included: No
Building Insurance Included: Yes
Cable Included: No
Central A/C Included: Yes
Common Elements Included: Yes
Heating Included: No
Hydro Included: No
Water Included: No
Taxes: $8,682
Land
Cross Street: Derry Rd. And Thomps
Municipality District: Milton
Zoning: Mixed Use Resi/C
Condo
Condo Registry Office: HSCC
Condo Corp#: 597
Property Management: Wilson Blanchard
Rooms
Room details for 13-9025 Derry Road, Milton
| Type | Dimensions | Description |
|---|---|---|
| Living Main | 5.43 x 5.46 | Hardwood Floor, Combined W/Living, W/O To Balcony |
| Dining Main | 3.11 x 5.46 | Hardwood Floor, Combined W/Dining, Balcony |
| Family Main | 4.37 x 5.46 | Hardwood Floor, Pot Lights, Large Window |
| Kitchen Main | 3.93 x 4.42 | Hardwood Floor, Stainless Steel Appl, Granite Counter |
| Master 2nd | 4.26 x 4.56 | Broadloom, W/I Closet, Balcony |
| 2nd Br 2nd | 3.50 x 4.01 | Broadloom, Large Closet, Juliette Balcony |
| 3rd Br 2nd | 3.55 x 5.46 | Broadloom, Large Window, Bay Window |
| Media/Ent Bsmt | - | Broadloom, Separate Rm, Pot Lights |
| Rec Bsmt | 7.89 x 11.75 | Open Concept, Pot Lights |
| Office Ground | 7.78 x 11.71 | Laminate, Open Concept, Pot Lights |
| Office Ground | - | Laminate, Separate Rm, 2 Pc Ensuite |
| Office Ground | - | Laminate, Separate Rm, Large Window |
| XXXXXXXX | XXX XX, XXXX |
XXXXXXX XXX XXXX |
|
| XXX XX, XXXX |
XXXXXX XXX XXXX |
$X,XXX | |
| XXXXXXXX | XXX XX, XXXX |
XXXXXXX XXX XXXX |
|
| XXX XX, XXXX |
XXXXXX XXX XXXX |
$X,XXX,XXX | |
| XXXXXXXX | XXX XX, XXXX |
XXXXXXX XXX XXXX |
|
| XXX XX, XXXX |
XXXXXX XXX XXXX |
$X,XXX | |
| XXXXXXXX | XXX XX, XXXX |
XXXX XXX XXXX |
$X,XXX,XXX |
| XXX XX, XXXX |
XXXXXX XXX XXXX |
$X,XXX,XXX |
| XXXXXXXX XXXXXXX | XXX XX, XXXX | XXX XXXX |
| XXXXXXXX XXXXXX | XXX XX, XXXX | $3,200 XXX XXXX |
| XXXXXXXX XXXXXXX | XXX XX, XXXX | XXX XXXX |
| XXXXXXXX XXXXXX | XXX XX, XXXX | $1,649,108 XXX XXXX |
| XXXXXXXX XXXXXXX | XXX XX, XXXX | XXX XXXX |
| XXXXXXXX XXXXXX | XXX XX, XXXX | $3,700 XXX XXXX |
| XXXXXXXX XXXX | XXX XX, XXXX | $1,500,000 XXX XXXX |
| XXXXXXXX XXXXXX | XXX XX, XXXX | $1,550,000 XXX XXXX |

Sam Sherratt Public School
Elementary: PublicGuardian Angels Catholic Elementary School
Elementary: CatholicSt. Anthony of Padua Catholic Elementary School
Elementary: CatholicIrma Coulson Elementary Public School
Elementary: PublicBruce Trail Public School
Elementary: PublicTiger Jeet Singh Public School
Elementary: PublicE C Drury/Trillium Demonstration School
Secondary: ProvincialErnest C Drury School for the Deaf
Secondary: ProvincialGary Allan High School - Milton
Secondary: PublicMilton District High School
Secondary: PublicBishop Paul Francis Reding Secondary School
Secondary: CatholicCraig Kielburger Secondary School
Secondary: PublicMore about this building
View 9025 Derry Road, Milton- 5 bath
- 3 bed
- 3000 sqft
38-9141 Derry Road, Milton, Ontario • L9T 7Z1 • 1027 - CL Clarke

