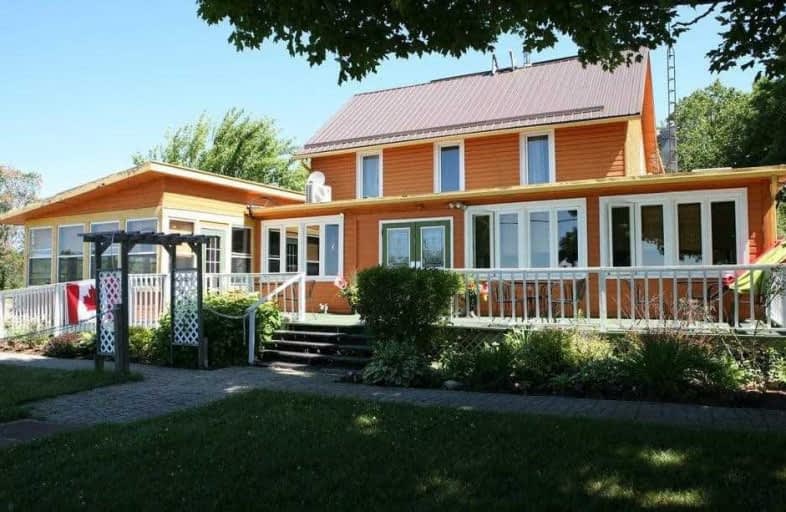Car-Dependent
- Almost all errands require a car.
0
/100
Somewhat Bikeable
- Almost all errands require a car.
9
/100

Ridgewood Public School
Elementary: Public
15.71 km
Stuart W Baker Elementary School
Elementary: Public
33.78 km
J Douglas Hodgson Elementary School
Elementary: Public
33.94 km
Lady Mackenzie Public School
Elementary: Public
32.75 km
Langton Public School
Elementary: Public
31.90 km
Archie Stouffer Elementary School
Elementary: Public
14.87 km
St. Thomas Aquinas Catholic Secondary School
Secondary: Catholic
53.08 km
Brock High School
Secondary: Public
55.57 km
Haliburton Highland Secondary School
Secondary: Public
34.31 km
Fenelon Falls Secondary School
Secondary: Public
30.96 km
Lindsay Collegiate and Vocational Institute
Secondary: Public
50.62 km
I E Weldon Secondary School
Secondary: Public
50.20 km
-
MilCun Training Center
Haliburton ON 10.48km -
Austin Sawmill Heritage Park
Kinmount ON 12.3km -
Panaromic Park
Minden ON 15.12km
-
Kawartha Credit Union
4075 Haliburton County Rd 121, Kinmount ON K0M 2A0 12.24km -
CIBC
95 Bobcaygeon Rd, Minden ON K0M 2K0 14.52km -
TD Bank Financial Group
14 Water St, Minden ON K0M 2K0 14.7km


