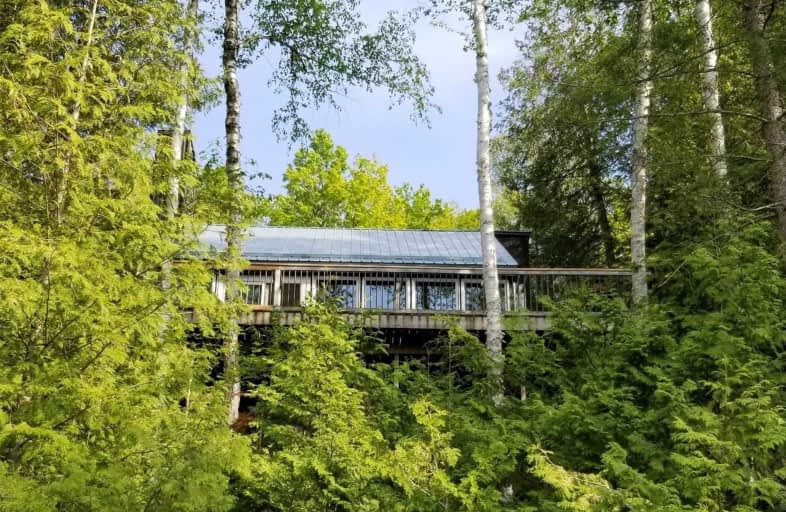Car-Dependent
- Almost all errands require a car.
0
/100

Ridgewood Public School
Elementary: Public
20.69 km
Stuart W Baker Elementary School
Elementary: Public
28.13 km
J Douglas Hodgson Elementary School
Elementary: Public
28.29 km
Lady Mackenzie Public School
Elementary: Public
38.31 km
Langton Public School
Elementary: Public
36.15 km
Archie Stouffer Elementary School
Elementary: Public
9.32 km
St Dominic Catholic Secondary School
Secondary: Catholic
47.28 km
St. Thomas Aquinas Catholic Secondary School
Secondary: Catholic
57.64 km
Haliburton Highland Secondary School
Secondary: Public
28.67 km
Fenelon Falls Secondary School
Secondary: Public
35.35 km
Lindsay Collegiate and Vocational Institute
Secondary: Public
55.20 km
I E Weldon Secondary School
Secondary: Public
54.62 km


