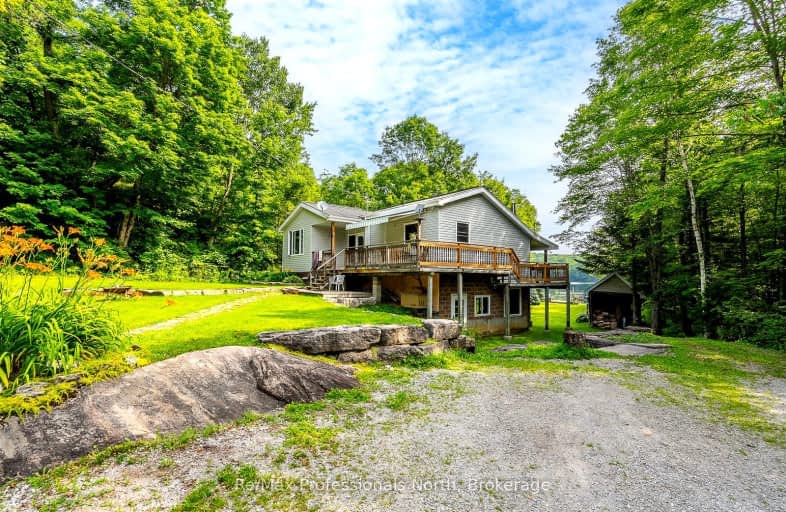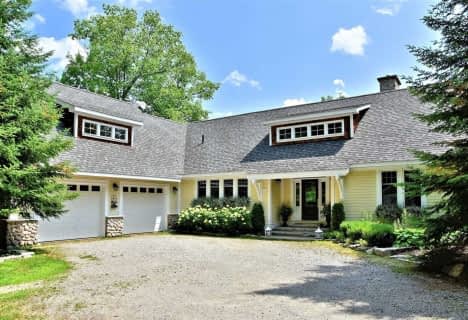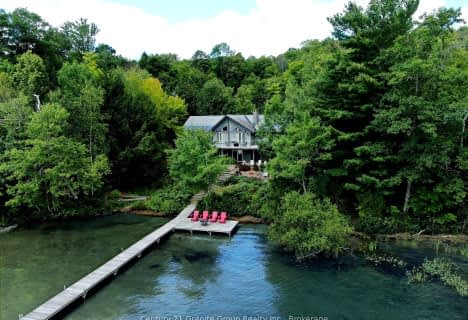Car-Dependent
- Almost all errands require a car.
Somewhat Bikeable
- Almost all errands require a car.

Ridgewood Public School
Elementary: PublicStuart W Baker Elementary School
Elementary: PublicJ Douglas Hodgson Elementary School
Elementary: PublicLady Mackenzie Public School
Elementary: PublicLangton Public School
Elementary: PublicArchie Stouffer Elementary School
Elementary: PublicSt Dominic Catholic Secondary School
Secondary: CatholicSt. Thomas Aquinas Catholic Secondary School
Secondary: CatholicHaliburton Highland Secondary School
Secondary: PublicFenelon Falls Secondary School
Secondary: PublicLindsay Collegiate and Vocational Institute
Secondary: PublicI E Weldon Secondary School
Secondary: Public-
Panaromic Park
Minden ON 8.35km -
Minden Rotary Park
Hwy 35 (Hwy 121), Minden Hills ON 9.3km -
Austin Sawmill Heritage Park
Kinmount ON 14.91km
-
CIBC
95 Bobcaygeon Rd, Haliburton ON K0M 2K0 7.61km -
TD Bank Financial Group
14 Water St, Minden ON K0M 2K0 7.77km -
TD Canada Trust Branch and ATM
14 Water St, Minden ON K0M 2K0 7.77km








