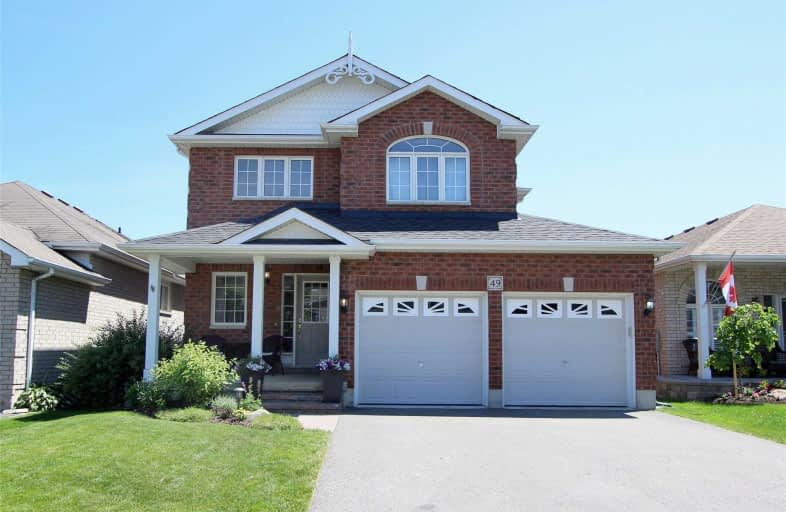Sold on Aug 21, 2019
Note: Property is not currently for sale or for rent.

-
Type: Detached
-
Style: 2-Storey
-
Size: 2000 sqft
-
Lot Size: 39.37 x 130.57 Feet
-
Age: No Data
-
Taxes: $4,688 per year
-
Days on Site: 23 Days
-
Added: Sep 07, 2019 (3 weeks on market)
-
Updated:
-
Last Checked: 3 months ago
-
MLS®#: E4531356
-
Listed By: Royal service real estate inc., brokerage
Great Four Bedroom Family Home In Desirable Area Of Newcastle Village. Walking Distance To Schools, Shops, Restaurants, And Transit. Lovely Back Yard For Entertaining And Enjoy Your Pool In This Warm Summer Weather. Hardwood Flooring In The Living/Dining Room And Family Room(Currently Used As Dining Room). Bright Eat In Kitchen With Walk Out To Deck. Large Master Bedroom With Ensuite And Walk In Closet Unspoiled Basement Awaiting Your Finishing Touches
Extras
Entrance From Laundry Room To Double Car Garage Shingles,2018, Pool Liner 2018 Includes: All Appliances, Central Vac And Equip, Central Air, Garage Door Opener And Remote, Pool And Equip., Shed, Blinds And Curtains, All Light Fixtures
Property Details
Facts for 49 William Jose Court, Clarington
Status
Days on Market: 23
Last Status: Sold
Sold Date: Aug 21, 2019
Closed Date: Oct 08, 2019
Expiry Date: Oct 31, 2019
Sold Price: $623,000
Unavailable Date: Aug 21, 2019
Input Date: Jul 29, 2019
Prior LSC: Sold
Property
Status: Sale
Property Type: Detached
Style: 2-Storey
Size (sq ft): 2000
Area: Clarington
Community: Newcastle
Availability Date: 30-60 Days/Tba
Inside
Bedrooms: 4
Bathrooms: 3
Kitchens: 1
Rooms: 8
Den/Family Room: Yes
Air Conditioning: Central Air
Fireplace: Yes
Laundry Level: Main
Central Vacuum: Y
Washrooms: 3
Utilities
Electricity: Yes
Gas: Yes
Cable: Available
Telephone: Yes
Building
Basement: Full
Heat Type: Forced Air
Heat Source: Gas
Exterior: Brick
Water Supply: Municipal
Special Designation: Unknown
Other Structures: Garden Shed
Parking
Driveway: Private
Garage Spaces: 2
Garage Type: Attached
Covered Parking Spaces: 2
Total Parking Spaces: 4
Fees
Tax Year: 2019
Tax Legal Description: Lot 56, Plan 40M-2038 Clarington S/T Right As In
Taxes: $4,688
Highlights
Feature: Park
Feature: Place Of Worship
Feature: Rec Centre
Feature: School
Land
Cross Street: Bloom/Brookhouse
Municipality District: Clarington
Fronting On: South
Pool: Abv Grnd
Sewer: Sewers
Lot Depth: 130.57 Feet
Lot Frontage: 39.37 Feet
Additional Media
- Virtual Tour: https://video214.com/play/rCGv04q863jWYaDVOsZgWw/s/dark
Rooms
Room details for 49 William Jose Court, Clarington
| Type | Dimensions | Description |
|---|---|---|
| Living Main | 3.75 x 6.10 | Combined W/Dining, Hardwood Floor |
| Dining Main | 3.75 x 6.10 | Combined W/Living, Hardwood Floor |
| Kitchen Main | 4.00 x 5.57 | Ceramic Floor, Eat-In Kitchen, W/O To Deck |
| Family Main | 4.00 x 5.00 | Gas Fireplace, Hardwood Floor |
| Master 2nd | 3.53 x 4.78 | W/I Closet, 4 Pc Ensuite, Separate Shower |
| 2nd Br 2nd | 3.40 x 4.90 | Broadloom, Closet |
| 3rd Br 2nd | 3.01 x 3.30 | Broadloom, Closet |
| 4th Br 2nd | 3.02 x 3.33 | Broadloom, Closet |
| Laundry Main | - | W/O To Garage, Ceramic Floor |
| XXXXXXXX | XXX XX, XXXX |
XXXX XXX XXXX |
$XXX,XXX |
| XXX XX, XXXX |
XXXXXX XXX XXXX |
$XXX,XXX |
| XXXXXXXX XXXX | XXX XX, XXXX | $623,000 XXX XXXX |
| XXXXXXXX XXXXXX | XXX XX, XXXX | $629,900 XXX XXXX |

Orono Public School
Elementary: PublicThe Pines Senior Public School
Elementary: PublicJohn M James School
Elementary: PublicSt. Joseph Catholic Elementary School
Elementary: CatholicSt. Francis of Assisi Catholic Elementary School
Elementary: CatholicNewcastle Public School
Elementary: PublicCentre for Individual Studies
Secondary: PublicClarke High School
Secondary: PublicHoly Trinity Catholic Secondary School
Secondary: CatholicClarington Central Secondary School
Secondary: PublicBowmanville High School
Secondary: PublicSt. Stephen Catholic Secondary School
Secondary: Catholic- 3 bath
- 4 bed
- 2500 sqft
129 North Street, Clarington, Ontario • L1B 1H9 • Newcastle



