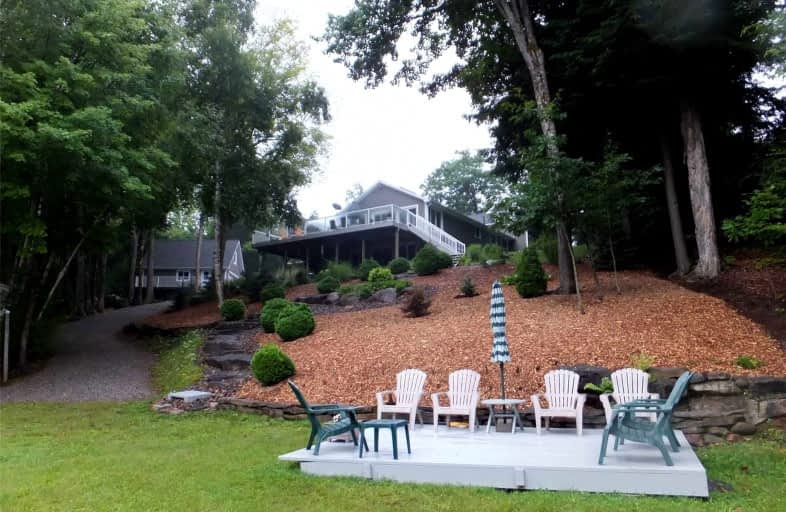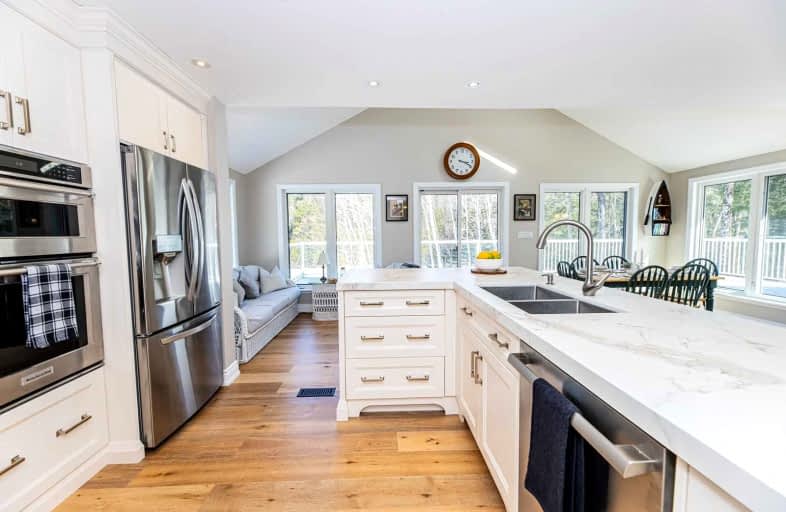Sold on Mar 31, 2022
Note: Property is not currently for sale or for rent.

-
Type: Detached
-
Style: Bungalow
-
Lot Size: 156 x 523 Feet
-
Age: 16-30 years
-
Taxes: $3,470 per year
-
Days on Site: 7 Days
-
Added: Mar 24, 2022 (1 week on market)
-
Updated:
-
Last Checked: 2 months ago
-
MLS®#: X5548957
-
Listed By: Sutton group-heritage realty inc., brokerage
Welcome To 1311 Rackety Trail On North Pigeon Lake, Minden. No Weeds, Great Swimming & Boating. Custom Waterfront Home Approx 3,000 On Municipal Rd. Situated On 1.50 Acres W/156 Feet Of Waterfront. Sandy Beach, Dock W/Boat Lift, 2 Decks At Waterfront For Seating, Fire Pit & Gravel Driveway To Waterfront. Extensive Landscaping W/Granite Boulders & Stairs. Open Concept Living Rm W/Wood Stove, New White Kitchen W/High End Appliances, Crown Molding, Pot Lights, Tons Of Pull Outs & Large Centre Island. Sun Rm & Dining Rm W/Cathedral Ceilings & Skylights, Finished W/O Basement W/Fireplace, New Bathroom/Heated Flrs, Office Area, Bdrm, Rec Rm & Laundry Rm. New 7" Oak Flooring, Trim & Casings. Home Has 4 Car Heated Tandem Garage W/Finished Loft, Games Room, Bathroom, Fireplace. Detached Double Car Garage, 4 Fireplaces, 3 Bathrooms, W/O Finished Basement. 5 Minutes To Town Of Minden For Hospital, Shops, Grocery Stores, Plazas, Tim Hortons, Canadian Tire, Home Improvement Store. It's Got It All!
Extras
Hi Eff Propane Furnace ('17), Kitchen ('22), Flooring ('22), Bathroom ('22), 200 Amp Service, Water Softener, Drilled Well, Hwt (O), Propane Tank (R), Roof ('11), Det Garage 25X29, Tandem 32X35, Deck 40X48X14, 3 Season Rm 15X13.
Property Details
Facts for 1311 Rackety Trail Road, Minden Hills
Status
Days on Market: 7
Last Status: Sold
Sold Date: Mar 31, 2022
Closed Date: Jun 27, 2022
Expiry Date: May 30, 2022
Sold Price: $2,000,000
Unavailable Date: Mar 31, 2022
Input Date: Mar 24, 2022
Prior LSC: Listing with no contract changes
Property
Status: Sale
Property Type: Detached
Style: Bungalow
Age: 16-30
Area: Minden Hills
Availability Date: June, 2022
Inside
Bedrooms: 4
Bathrooms: 3
Kitchens: 1
Rooms: 7
Den/Family Room: Yes
Air Conditioning: None
Fireplace: Yes
Laundry Level: Lower
Central Vacuum: N
Washrooms: 3
Utilities
Electricity: Yes
Gas: No
Cable: No
Telephone: Available
Building
Basement: Finished
Basement 2: W/O
Heat Type: Forced Air
Heat Source: Propane
Exterior: Stone
Exterior: Wood
Elevator: N
UFFI: No
Water Supply Type: Drilled Well
Water Supply: Well
Special Designation: Unknown
Parking
Driveway: Private
Garage Spaces: 4
Garage Type: Attached
Covered Parking Spaces: 16
Total Parking Spaces: 20
Fees
Tax Year: 2021
Tax Legal Description: Lutterworth Con 12 Pt Lts 12 & 13 Now Rp19R9571**
Taxes: $3,470
Highlights
Feature: Waterfront
Land
Cross Street: Deep Bay Rd/Rackety
Municipality District: Minden Hills
Fronting On: East
Pool: None
Sewer: Septic
Lot Depth: 523 Feet
Lot Frontage: 156 Feet
Lot Irregularities: Irreg 1.50 Acres*
Acres: .50-1.99
Zoning: Residential
Waterfront: Direct
Additional Media
- Virtual Tour: http://www.shorelinemediaco.com/1311racketytrail.html
Rooms
Room details for 1311 Rackety Trail Road, Minden Hills
| Type | Dimensions | Description |
|---|---|---|
| Living Main | 3.65 x 6.10 | Hardwood Floor, Wood Stove, Open Concept |
| Sunroom Main | 3.00 x 7.54 | Hardwood Floor, Cathedral Ceiling, Skylight |
| Dining Main | 3.00 x 7.54 | Hardwood Floor, Cathedral Ceiling, Combined W/Sunroom |
| Kitchen Main | 3.65 x 4.57 | Hardwood Floor, Centre Island, Pot Lights |
| Prim Bdrm Main | 3.04 x 5.18 | Hardwood Floor, W/W Closet |
| Br Main | 3.10 x 3.10 | Hardwood Floor, Closet |
| Br Main | 3.10 x 3.10 | Hardwood Floor |
| Great Rm 2nd | 8.80 x 10.10 | Cathedral Ceiling, Pot Lights, Fireplace |
| Br Bsmt | 3.65 x 4.26 | Broadloom, Pot Lights |
| Rec Bsmt | 4.87 x 6.70 | Fireplace, Walk-Out, 3 Pc Bath |
| Office Bsmt | 3.00 x 3.10 |
| XXXXXXXX | XXX XX, XXXX |
XXXX XXX XXXX |
$X,XXX,XXX |
| XXX XX, XXXX |
XXXXXX XXX XXXX |
$X,XXX,XXX |
| XXXXXXXX XXXX | XXX XX, XXXX | $2,000,000 XXX XXXX |
| XXXXXXXX XXXXXX | XXX XX, XXXX | $1,499,000 XXX XXXX |
Car-Dependent
- Almost all errands require a car.

Ridgewood Public School
Elementary: PublicStuart W Baker Elementary School
Elementary: PublicJ Douglas Hodgson Elementary School
Elementary: PublicLady Mackenzie Public School
Elementary: PublicLangton Public School
Elementary: PublicArchie Stouffer Elementary School
Elementary: PublicSt Dominic Catholic Secondary School
Secondary: CatholicSt. Thomas Aquinas Catholic Secondary School
Secondary: CatholicHaliburton Highland Secondary School
Secondary: PublicFenelon Falls Secondary School
Secondary: PublicLindsay Collegiate and Vocational Institute
Secondary: PublicI E Weldon Secondary School
Secondary: Public

