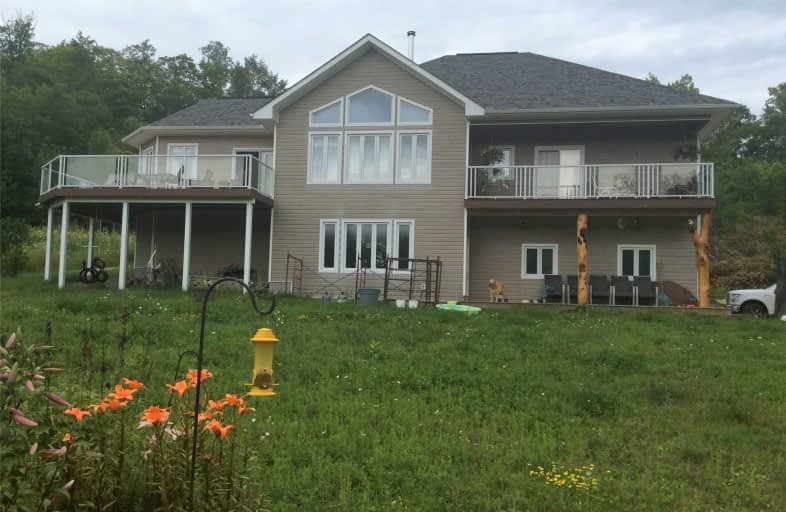Sold on Jul 29, 2020
Note: Property is not currently for sale or for rent.

-
Type: Detached
-
Style: Bungalow-Raised
-
Size: 2000 sqft
-
Lot Size: 287.78 x 3292.36 Feet
-
Age: 6-15 years
-
Taxes: $2,430 per year
-
Days on Site: 68 Days
-
Added: May 22, 2020 (2 months on market)
-
Updated:
-
Last Checked: 3 months ago
-
MLS®#: X4767512
-
Listed By: Mfs realty services inc., brokerage
Beautiful Custom Raised Bungalow On Approx 37 Acres On Deep Bay Road 10 Minutes To Minden. 3 Bedrooms On Main Level, 1 Bedroom On Ground Level.Super Large Rec Room With Radiant Heating. Open Concept Kitchen, Dining And Living Room Excellent For Family Living. Deep Pond In Front Yard And Property Backs Onto A Lake Excellent For Cottaging And Fishing. Exceptional Opportunity For Owning Modern Home With Cottaging Potential In Own Back Yard.
Extras
Fridge, Stove, Dishwasher, Microwave, Wood Stove, Several Out Buildings. Refer To Feature Sheet Which Describes This Beautiful Home In More Detail. In Addition To Ground Floor & Garage Radiant Heating Forced Air Heating Is On Main Floor.
Property Details
Facts for 1019 Silk Lane, Minden Hills
Status
Days on Market: 68
Last Status: Sold
Sold Date: Jul 29, 2020
Closed Date: Oct 26, 2020
Expiry Date: Dec 31, 2020
Sold Price: $637,500
Unavailable Date: Jul 29, 2020
Input Date: May 22, 2020
Property
Status: Sale
Property Type: Detached
Style: Bungalow-Raised
Size (sq ft): 2000
Age: 6-15
Area: Minden Hills
Inside
Bedrooms: 3
Bedrooms Plus: 1
Bathrooms: 3
Kitchens: 1
Rooms: 6
Den/Family Room: No
Air Conditioning: None
Fireplace: Yes
Washrooms: 3
Utilities
Electricity: Yes
Gas: No
Telephone: Yes
Building
Basement: Finished
Heat Type: Radiant
Heat Source: Propane
Exterior: Vinyl Siding
Water Supply Type: Artesian Wel
Water Supply: Well
Special Designation: Unknown
Other Structures: Garden Shed
Parking
Driveway: Private
Garage Spaces: 2
Garage Type: Built-In
Covered Parking Spaces: 4
Total Parking Spaces: 6
Fees
Tax Year: 2019
Tax Legal Description: Con 14 Pt Lot 16 Irregular 36.91Ac 287.78Fr
Taxes: $2,430
Highlights
Feature: Lake/Pond
Land
Cross Street: Deep Bay Rd/Bob Lake
Municipality District: Minden Hills
Fronting On: North
Pool: None
Sewer: Septic
Lot Depth: 3292.36 Feet
Lot Frontage: 287.78 Feet
Acres: 25-49.99
Waterfront: Indirect
Rooms
Room details for 1019 Silk Lane, Minden Hills
| Type | Dimensions | Description |
|---|---|---|
| Kitchen Main | 3.61 x 4.92 | Ceramic Floor |
| Dining Main | 4.60 x 6.89 | Cathedral Ceiling, Hardwood Floor, W/O To Deck |
| Living Main | 7.55 x 6.56 | Hardwood Floor, Wood Stove |
| Master Main | 4.60 x 5.58 | Hardwood Floor, 4 Pc Ensuite, W/W Closet |
| 2nd Br Main | 4.60 x 3.61 | Hardwood Floor, Large Closet |
| 3rd Br Main | 3.61 x 3.94 | Hardwood Floor, Large Closet |
| Rec Ground | 7.87 x 13.78 | Laminate, Large Closet |
| 4th Br Ground | 3.28 x 4.26 | W/W Closet |
| XXXXXXXX | XXX XX, XXXX |
XXXX XXX XXXX |
$XXX,XXX |
| XXX XX, XXXX |
XXXXXX XXX XXXX |
$XXX,XXX |
| XXXXXXXX XXXX | XXX XX, XXXX | $637,500 XXX XXXX |
| XXXXXXXX XXXXXX | XXX XX, XXXX | $649,900 XXX XXXX |
Car-Dependent
- Almost all errands require a car.

Ridgewood Public School
Elementary: PublicStuart W Baker Elementary School
Elementary: PublicJ Douglas Hodgson Elementary School
Elementary: PublicLady Mackenzie Public School
Elementary: PublicLangton Public School
Elementary: PublicArchie Stouffer Elementary School
Elementary: PublicSt Dominic Catholic Secondary School
Secondary: CatholicHaliburton Highland Secondary School
Secondary: PublicFenelon Falls Secondary School
Secondary: PublicLindsay Collegiate and Vocational Institute
Secondary: PublicTrillium Lakelands' AETC's
Secondary: PublicI E Weldon Secondary School
Secondary: Public

