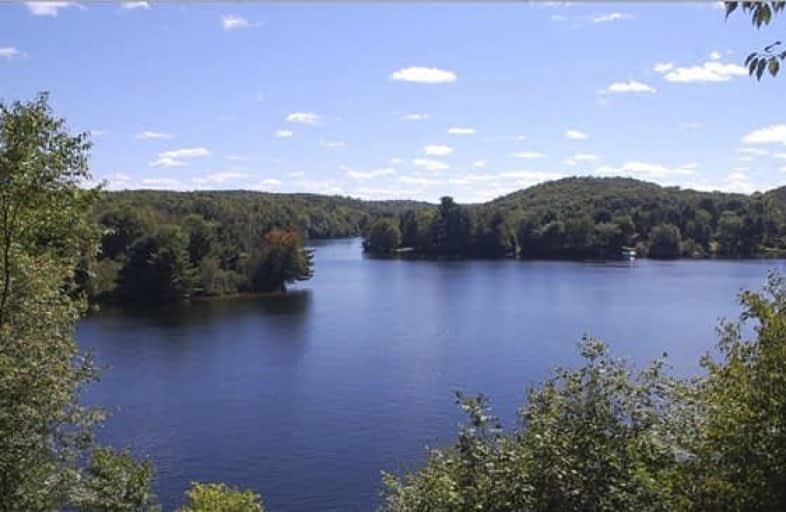Inactive on Jul 01, 2011
Note: Property is not currently for sale or for rent.

-
Type: Detached
-
Style: Bungalow
-
Lot Size: 196 x 176 Acres
-
Age: No Data
-
Taxes: $2,770 per year
-
Days on Site: 91 Days
-
Added: Dec 13, 2024 (2 months on market)
-
Updated:
-
Last Checked: 3 months ago
-
MLS®#: X11541098
-
Listed By: Century 21 granite realty group ltd., brokerage, minden -e130
190' level point lot on Minden Lake. Well cared for 3 bedroom home with beautiful views of the property and lake. Three spacious bedrooms, two baths and walk-out family room with custom stone fireplace with insert. The exterior siding is stained, 8 inch pine planks, vinyl windows and new premium shingles. Over 500 sq ft of deck wrap around the living and dining rooms. Beautiful gardens with a stone walkway and stairs down to the dock and beach area for excellent swimming and diving. Tall pines, spruce and hardwoods provide for summer shade and year round privacy. This is a must see property for year round living or recreation.
Property Details
Facts for 1033 Tilley Trail, Minden Hills
Status
Days on Market: 91
Last Status: Expired
Sold Date: Jun 24, 2025
Closed Date: Nov 30, -0001
Expiry Date: Jul 01, 2011
Unavailable Date: Jul 01, 2011
Input Date: Mar 31, 2011
Property
Status: Sale
Property Type: Detached
Style: Bungalow
Area: Minden Hills
Availability Date: Flexible
Inside
Bedrooms: 3
Bathrooms: 2
Kitchens: 1
Rooms: 7
Fireplace: No
Washrooms: 2
Utilities
Electricity: Yes
Telephone: Yes
Building
Basement: Finished
Basement 2: Full
Heat Type: Forced Air
Heat Source: Oil
Exterior: Wood
Special Designation: Unknown
Parking
Driveway: Circular
Garage Spaces: 1
Garage Type: Attached
Fees
Tax Year: 2011
Tax Legal Description: CON 4, PT LOT 6, RP19R4276
Taxes: $2,770
Highlights
Feature: Fenced Yard
Land
Cross Street: Horseshoe Lake Road
Municipality District: Minden Hills
Pool: None
Sewer: Septic
Lot Depth: 176 Acres
Lot Frontage: 196 Acres
Lot Irregularities: 196 X 176 X 209 X IRR
Water Frontage: 196
Access To Property: Private Road
Access To Property: Yr Rnd Municpal Rd
Rooms
Room details for 1033 Tilley Trail, Minden Hills
| Type | Dimensions | Description |
|---|---|---|
| Living Main | 3.50 x 6.09 | |
| Kitchen Main | 2.74 x 3.35 | |
| Dining Main | 3.96 x 3.04 | |
| Prim Bdrm Main | 3.50 x 3.35 | |
| Br Main | 3.50 x 3.35 | |
| Br Main | 3.35 x 2.43 | |
| Family Bsmt | 3.20 x 6.40 | |
| Other Bsmt | 4.41 x 6.70 | |
| Utility Bsmt | 4.26 x 3.04 | |
| Laundry Bsmt | 3.35 x 6.09 | |
| Bathroom Main | - | |
| Bathroom Bsmt | - |
| XXXXXXXX | XXX XX, XXXX |
XXXX XXX XXXX |
$XXX,XXX |
| XXX XX, XXXX |
XXXXXX XXX XXXX |
$XXX,XXX |
| XXXXXXXX XXXX | XXX XX, XXXX | $660,000 XXX XXXX |
| XXXXXXXX XXXXXX | XXX XX, XXXX | $674,900 XXX XXXX |

Ridgewood Public School
Elementary: PublicStuart W Baker Elementary School
Elementary: PublicJ Douglas Hodgson Elementary School
Elementary: PublicBobcaygeon Public School
Elementary: PublicLangton Public School
Elementary: PublicArchie Stouffer Elementary School
Elementary: PublicSt Dominic Catholic Secondary School
Secondary: CatholicSt. Thomas Aquinas Catholic Secondary School
Secondary: CatholicHaliburton Highland Secondary School
Secondary: PublicFenelon Falls Secondary School
Secondary: PublicLindsay Collegiate and Vocational Institute
Secondary: PublicI E Weldon Secondary School
Secondary: Public