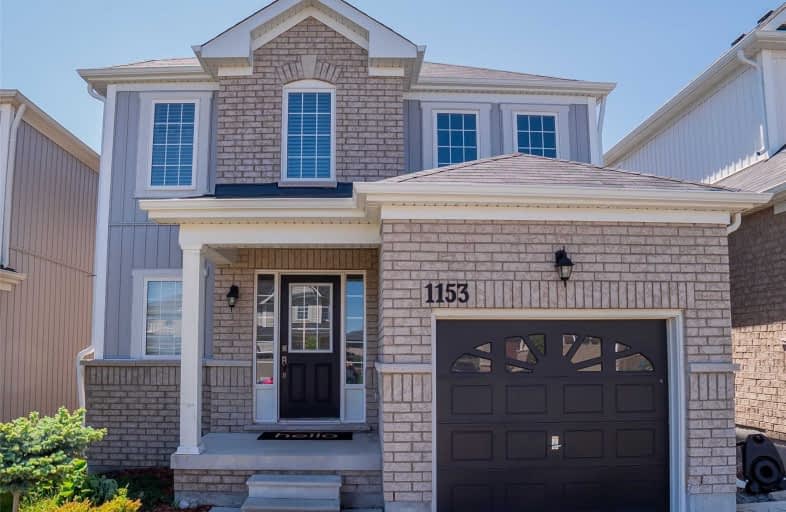
3D Walkthrough

St Kateri Tekakwitha Catholic School
Elementary: Catholic
1.62 km
Harmony Heights Public School
Elementary: Public
1.96 km
Gordon B Attersley Public School
Elementary: Public
1.79 km
St Joseph Catholic School
Elementary: Catholic
1.53 km
Pierre Elliott Trudeau Public School
Elementary: Public
0.38 km
Norman G. Powers Public School
Elementary: Public
1.51 km
DCE - Under 21 Collegiate Institute and Vocational School
Secondary: Public
5.28 km
Monsignor John Pereyma Catholic Secondary School
Secondary: Catholic
6.12 km
Courtice Secondary School
Secondary: Public
4.39 km
Eastdale Collegiate and Vocational Institute
Secondary: Public
2.57 km
O'Neill Collegiate and Vocational Institute
Secondary: Public
4.31 km
Maxwell Heights Secondary School
Secondary: Public
2.17 km






