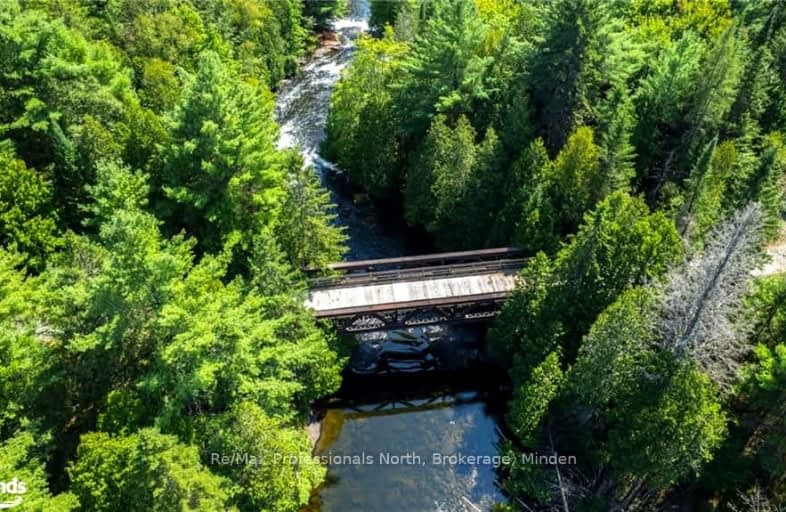Car-Dependent
- Almost all errands require a car.
0
/100
Somewhat Bikeable
- Almost all errands require a car.
20
/100

Ridgewood Public School
Elementary: Public
29.79 km
Stuart W Baker Elementary School
Elementary: Public
17.14 km
J Douglas Hodgson Elementary School
Elementary: Public
17.28 km
Bobcaygeon Public School
Elementary: Public
39.83 km
Langton Public School
Elementary: Public
42.39 km
Archie Stouffer Elementary School
Elementary: Public
9.16 km
St. Thomas Aquinas Catholic Secondary School
Secondary: Catholic
63.97 km
Haliburton Highland Secondary School
Secondary: Public
17.61 km
Fenelon Falls Secondary School
Secondary: Public
41.99 km
Lindsay Collegiate and Vocational Institute
Secondary: Public
61.65 km
Adam Scott Collegiate and Vocational Institute
Secondary: Public
67.98 km
I E Weldon Secondary School
Secondary: Public
60.60 km
-
Panaromic Park
Minden ON 7.93km -
Minden Rotary Park
Hwy 35 (Hwy 121), Minden Hills ON 8.42km -
MilCun Training Center
Haliburton ON 8.85km
-
TD Bank Financial Group
Hwy 35, Minden ON K0M 2K0 8.09km -
CIBC
12597 Hwy 35, Minden ON K0M 2K0 8.16km -
CIBC
113 Main St, Minden Hills ON K0M 2K0 8.47km



