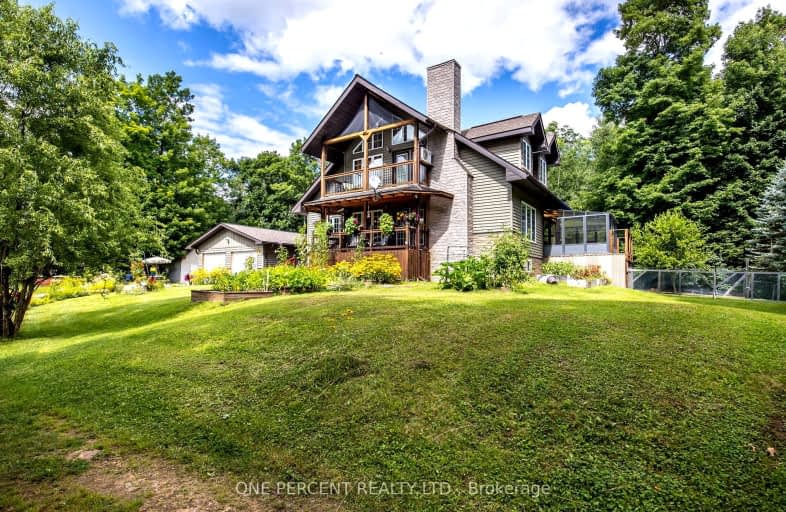Car-Dependent
- Almost all errands require a car.
0
/100

Ridgewood Public School
Elementary: Public
24.85 km
Stuart W Baker Elementary School
Elementary: Public
23.77 km
J Douglas Hodgson Elementary School
Elementary: Public
23.93 km
Bobcaygeon Public School
Elementary: Public
40.35 km
Langton Public School
Elementary: Public
39.82 km
Archie Stouffer Elementary School
Elementary: Public
5.12 km
St Dominic Catholic Secondary School
Secondary: Catholic
47.72 km
St. Thomas Aquinas Catholic Secondary School
Secondary: Catholic
61.42 km
Haliburton Highland Secondary School
Secondary: Public
24.31 km
Fenelon Falls Secondary School
Secondary: Public
39.10 km
Lindsay Collegiate and Vocational Institute
Secondary: Public
59.00 km
I E Weldon Secondary School
Secondary: Public
58.31 km
-
Panaromic Park
Minden ON 5.08km -
Minden Rotary Park
Hwy 35 (Hwy 121), Minden Hills ON 6.26km -
Austin Sawmill Heritage Park
Kinmount ON 13.26km
-
CIBC
95 Bobcaygeon Rd, Haliburton ON K0M 2K0 4.61km -
TD Bank Financial Group
14 Water St, Minden ON K0M 2K0 4.8km -
TD Canada Trust Branch and ATM
14 Water St, Minden ON K0M 2K0 4.81km


