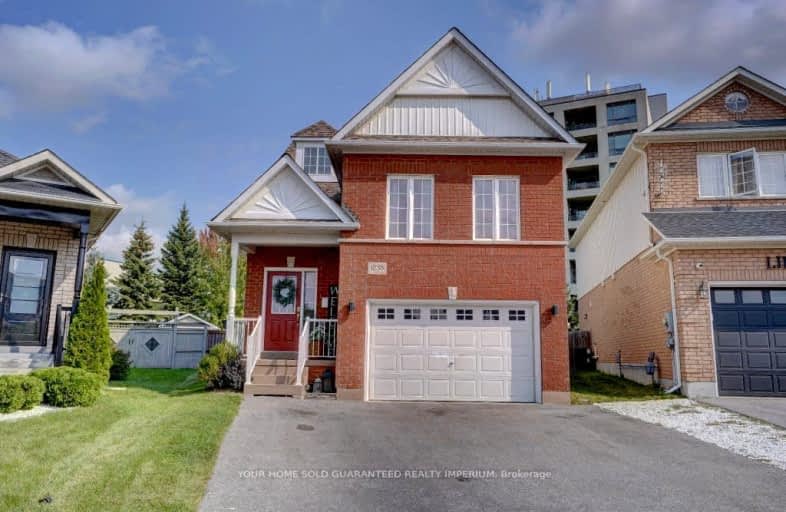Somewhat Walkable
- Some errands can be accomplished on foot.
64
/100
Some Transit
- Most errands require a car.
47
/100
Somewhat Bikeable
- Most errands require a car.
43
/100

St Kateri Tekakwitha Catholic School
Elementary: Catholic
0.76 km
Gordon B Attersley Public School
Elementary: Public
1.89 km
St Joseph Catholic School
Elementary: Catholic
1.22 km
Seneca Trail Public School Elementary School
Elementary: Public
1.90 km
Pierre Elliott Trudeau Public School
Elementary: Public
0.94 km
Norman G. Powers Public School
Elementary: Public
0.74 km
DCE - Under 21 Collegiate Institute and Vocational School
Secondary: Public
5.69 km
Monsignor John Pereyma Catholic Secondary School
Secondary: Catholic
6.76 km
Courtice Secondary School
Secondary: Public
5.17 km
Eastdale Collegiate and Vocational Institute
Secondary: Public
3.24 km
O'Neill Collegiate and Vocational Institute
Secondary: Public
4.58 km
Maxwell Heights Secondary School
Secondary: Public
1.38 km
-
Harmony Valley Dog Park
Rathburn St (Grandview St N), Oshawa ON L1K 2K1 1.64km -
Copper Feild Park
2.51km -
Mary street park
Mary And Beatrice, Oshawa ON 3.33km
-
TD Bank Financial Group
981 Taunton Rd E, Oshawa ON L1K 0Z7 0.57km -
President's Choice Financial Pavilion and ATM
1385 Harmony Rd N, Oshawa ON L1K 0Z6 0.59km -
BMO Bank of Montreal
925 Taunton Rd E (Harmony Rd), Oshawa ON L1K 0Z7 0.72km












