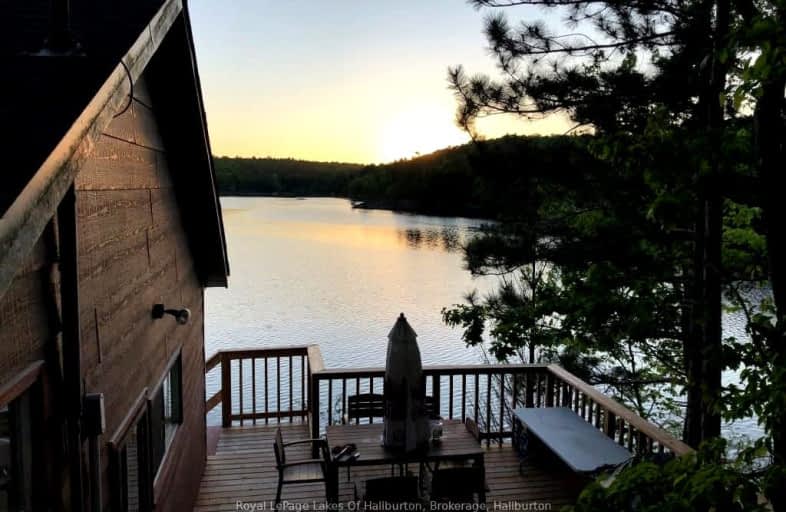Car-Dependent
- Almost all errands require a car.
0
/100
Somewhat Bikeable
- Almost all errands require a car.
14
/100

Ridgewood Public School
Elementary: Public
20.38 km
Stuart W Baker Elementary School
Elementary: Public
29.92 km
J Douglas Hodgson Elementary School
Elementary: Public
30.08 km
Lady Mackenzie Public School
Elementary: Public
37.36 km
Langton Public School
Elementary: Public
36.38 km
Archie Stouffer Elementary School
Elementary: Public
10.43 km
St Dominic Catholic Secondary School
Secondary: Catholic
45.11 km
St. Thomas Aquinas Catholic Secondary School
Secondary: Catholic
57.68 km
Haliburton Highland Secondary School
Secondary: Public
30.46 km
Fenelon Falls Secondary School
Secondary: Public
35.49 km
Lindsay Collegiate and Vocational Institute
Secondary: Public
55.23 km
I E Weldon Secondary School
Secondary: Public
54.76 km
-
MilCun Training Center
Haliburton ON 9.75km -
Panaromic Park
Minden ON 10.85km -
Minden Rotary Park
Hwy 35 (Hwy 121), Minden Hills ON 11.88km
-
CIBC
95 Bobcaygeon Rd, Minden ON K0M 2K0 10.17km -
TD Bank Financial Group
14 Water St, Minden ON K0M 2K0 10.33km -
TD Bank Financial Group
Hwy 35, Minden ON K0M 2K0 10.56km


