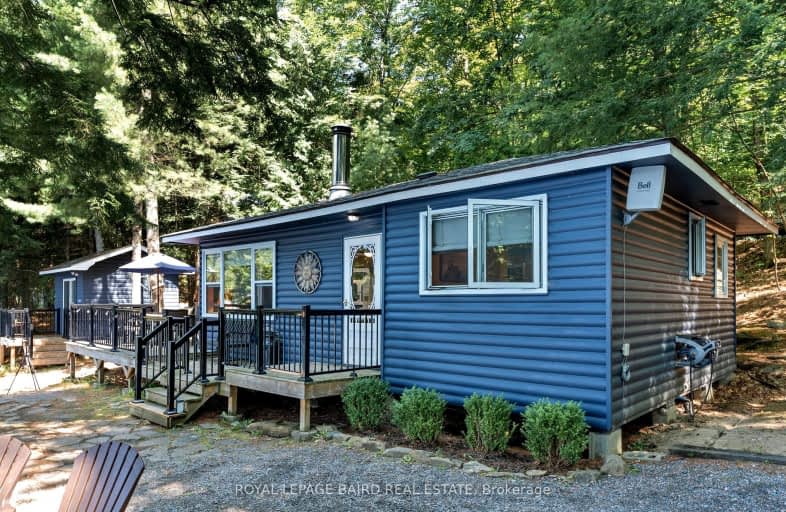Car-Dependent
- Almost all errands require a car.
0
/100

Irwin Memorial Public School
Elementary: Public
43.18 km
Ridgewood Public School
Elementary: Public
38.07 km
Stuart W Baker Elementary School
Elementary: Public
14.16 km
J Douglas Hodgson Elementary School
Elementary: Public
14.33 km
Langton Public School
Elementary: Public
52.75 km
Archie Stouffer Elementary School
Elementary: Public
8.16 km
St Dominic Catholic Secondary School
Secondary: Catholic
47.09 km
Haliburton Highland Secondary School
Secondary: Public
14.69 km
Fenelon Falls Secondary School
Secondary: Public
52.12 km
Bracebridge and Muskoka Lakes Secondary School
Secondary: Public
49.78 km
Huntsville High School
Secondary: Public
53.93 km
Trillium Lakelands' AETC's
Secondary: Public
48.76 km
-
Minden Rotary Park
Hwy 35 (Hwy 121), Minden Hills ON 6.98km -
Panaromic Park
Minden ON 8.2km -
Haliburton Sculpture Forest
49 Maple Ave, Haliburton ON K0M 1S0 15.21km
-
TD Bank
14 Water St, Minden ON 7.59km -
CIBC
113 Main St, Minden Hills ON K0M 2K0 7.73km -
CIBC Cash Dispenser
12597 Hwy 35, Minden ON K0M 2K0 7.92km


