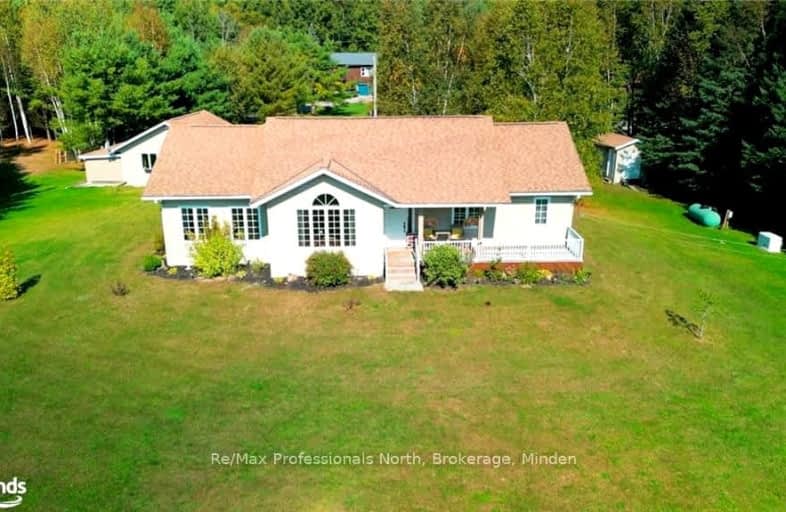Car-Dependent
- Almost all errands require a car.
0
/100
Somewhat Bikeable
- Most errands require a car.
28
/100

Fenelon Twp Public School
Elementary: Public
40.62 km
Ridgewood Public School
Elementary: Public
15.83 km
Stuart W Baker Elementary School
Elementary: Public
34.03 km
Lady Mackenzie Public School
Elementary: Public
32.69 km
Langton Public School
Elementary: Public
32.12 km
Archie Stouffer Elementary School
Elementary: Public
14.98 km
St. Thomas Aquinas Catholic Secondary School
Secondary: Catholic
53.24 km
Brock High School
Secondary: Public
55.48 km
Haliburton Highland Secondary School
Secondary: Public
34.56 km
Fenelon Falls Secondary School
Secondary: Public
31.16 km
Lindsay Collegiate and Vocational Institute
Secondary: Public
50.78 km
I E Weldon Secondary School
Secondary: Public
50.39 km
-
MilCun Training Center
Haliburton ON 10.96km -
Austin Sawmill Heritage Park
Kinmount ON 12.84km -
Panaromic Park
Minden ON 15.28km
-
Kawartha Credit Union
4075 Haliburton County Rd 121, Kinmount ON K0M 2A0 12.78km -
CIBC
95 Bobcaygeon Rd, Minden ON K0M 2K0 14.66km -
TD Bank Financial Group
14 Water St, Minden ON K0M 2K0 14.83km


