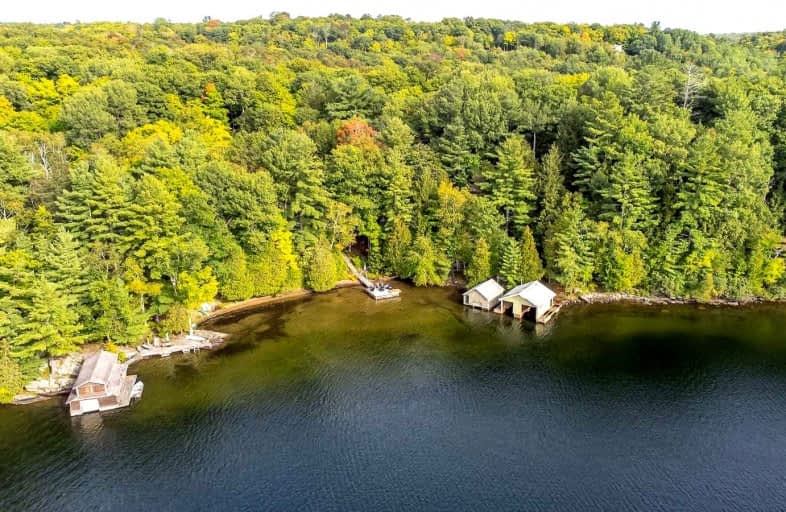
Video Tour
Car-Dependent
- Almost all errands require a car.
0
/100

Ridgewood Public School
Elementary: Public
18.13 km
Stuart W Baker Elementary School
Elementary: Public
30.45 km
J Douglas Hodgson Elementary School
Elementary: Public
30.60 km
Lady Mackenzie Public School
Elementary: Public
35.76 km
Langton Public School
Elementary: Public
33.73 km
Archie Stouffer Elementary School
Elementary: Public
11.89 km
St. Thomas Aquinas Catholic Secondary School
Secondary: Catholic
55.16 km
Brock High School
Secondary: Public
58.63 km
Haliburton Highland Secondary School
Secondary: Public
30.97 km
Fenelon Falls Secondary School
Secondary: Public
32.90 km
Lindsay Collegiate and Vocational Institute
Secondary: Public
52.72 km
I E Weldon Secondary School
Secondary: Public
52.17 km

