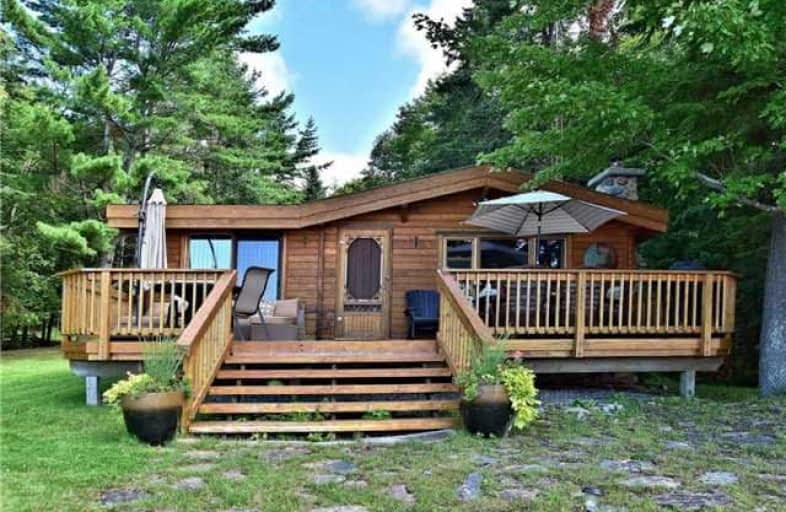Sold on Oct 01, 2018
Note: Property is not currently for sale or for rent.

-
Type: Detached
-
Style: Bungalow
-
Size: 1500 sqft
-
Lot Size: 100 x 0 Feet
-
Age: No Data
-
Taxes: $3,415 per year
-
Days on Site: 33 Days
-
Added: Sep 07, 2019 (1 month on market)
-
Updated:
-
Last Checked: 3 months ago
-
MLS®#: X4232493
-
Listed By: Gallo real estate ltd., brokerage
Lake House Living Or Cottaging, Approx 1700 Sq Ft On Waters Edge. Haliburton Finest Sought After Lake Chain, Boat To Haliburton Village, Approx 3.92 Ac, Beautiful Level Lot W/Gentle Sloping Sand Beach, S/W Exp., Perfect For Family Swimming, Fern Lined Creek Runs Thru The Property To The Lake. Located A Short Dist Of A Municipal Maintained Rd. New Kit Cupboard W/ Granite Counters, New Septic Bed (2017), New Water Pump (2017), New Injection Pump (2017), Dock
Extras
Fridge, Stove, Dishwasher, Hot Water, All Elfs, Window Air Conditioner. Exclude: Container At Rear Of Cottage & Aluminum Sea- Doo Lifts
Property Details
Facts for 1095 Dugan Road, Minden Hills
Status
Days on Market: 33
Last Status: Sold
Sold Date: Oct 01, 2018
Closed Date: Nov 02, 2018
Expiry Date: Nov 30, 2018
Sold Price: $845,000
Unavailable Date: Oct 01, 2018
Input Date: Aug 30, 2018
Property
Status: Sale
Property Type: Detached
Style: Bungalow
Size (sq ft): 1500
Area: Minden Hills
Availability Date: 30 Days/ Tba
Inside
Bedrooms: 4
Bathrooms: 2
Kitchens: 1
Rooms: 8
Den/Family Room: No
Air Conditioning: Window Unit
Fireplace: Yes
Washrooms: 2
Utilities
Electricity: Yes
Building
Basement: Crawl Space
Heat Type: Baseboard
Heat Source: Electric
Exterior: Wood
Water Supply Type: Lake/River
Water Supply: Other
Special Designation: Unknown
Parking
Driveway: Rt-Of-Way
Garage Type: None
Covered Parking Spaces: 3
Total Parking Spaces: 3
Fees
Tax Year: 2018
Tax Legal Description: Pt Lot 17,Con 1 As In H248786 T/W & S/T ***Cont'd
Taxes: $3,415
Highlights
Feature: Golf
Feature: Skiing
Feature: Waterfront
Feature: Wooded/Treed
Land
Cross Street: S.Kashag Rd To Ingol
Municipality District: Minden Hills
Fronting On: South
Pool: None
Sewer: Septic
Lot Frontage: 100 Feet
Lot Irregularities: Irregular 3.92 Acres
Acres: 2-4.99
Zoning: Residential
Waterfront: Direct
Water Body Name: Canning
Water Body Type: Lake
Water Frontage: 30.48
Shoreline Exposure: Sw
Additional Media
- Virtual Tour: http://www.virtualproperties.ca/h2179/index2.php
Rooms
Room details for 1095 Dugan Road, Minden Hills
| Type | Dimensions | Description |
|---|---|---|
| Kitchen Main | 4.88 x 3.63 | Combined W/Dining, Granite Counter, Wood Floor |
| Dining Main | 4.88 x 3.63 | Combined W/Kitchen, Wood Floor |
| Living Main | 5.73 x 5.94 | Wood Stove, Wood Floor |
| Master Main | 5.79 x 3.20 | Wood Floor |
| Br Main | 2.86 x 3.20 | Wood Floor |
| Br Main | 2.68 x 3.60 | Wood Floor |
| Br Main | 2.68 x 3.60 | Wood Floor |
| Solarium Main | 5.79 x 2.77 | Wood Floor |
| XXXXXXXX | XXX XX, XXXX |
XXXX XXX XXXX |
$XXX,XXX |
| XXX XX, XXXX |
XXXXXX XXX XXXX |
$XXX,XXX |
| XXXXXXXX XXXX | XXX XX, XXXX | $845,000 XXX XXXX |
| XXXXXXXX XXXXXX | XXX XX, XXXX | $869,000 XXX XXXX |
Car-Dependent
- Almost all errands require a car.

Wilberforce Elementary School
Elementary: PublicRidgewood Public School
Elementary: PublicStuart W Baker Elementary School
Elementary: PublicJ Douglas Hodgson Elementary School
Elementary: PublicBobcaygeon Public School
Elementary: PublicArchie Stouffer Elementary School
Elementary: PublicSt Dominic Catholic Secondary School
Secondary: CatholicSt. Thomas Aquinas Catholic Secondary School
Secondary: CatholicHaliburton Highland Secondary School
Secondary: PublicFenelon Falls Secondary School
Secondary: PublicLindsay Collegiate and Vocational Institute
Secondary: PublicI E Weldon Secondary School
Secondary: Public

