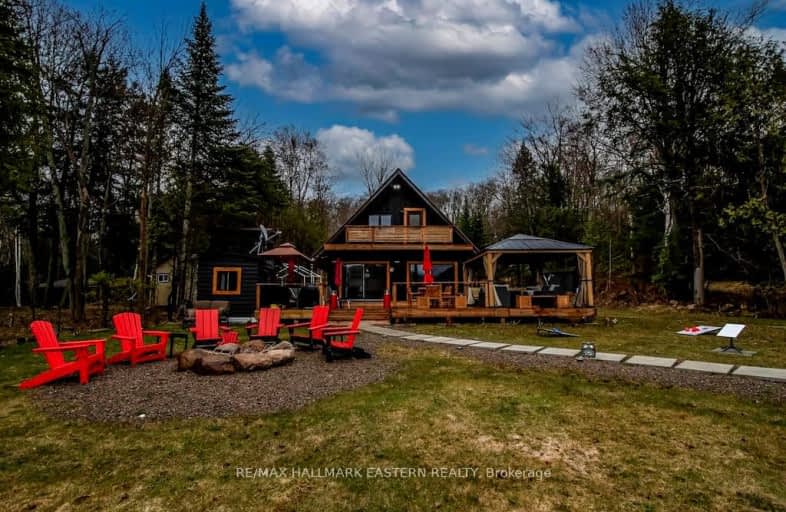Car-Dependent
- Almost all errands require a car.
1
/100
Somewhat Bikeable
- Almost all errands require a car.
9
/100

Wilberforce Elementary School
Elementary: Public
33.19 km
Ridgewood Public School
Elementary: Public
34.68 km
Stuart W Baker Elementary School
Elementary: Public
12.53 km
J Douglas Hodgson Elementary School
Elementary: Public
12.68 km
Bobcaygeon Public School
Elementary: Public
45.57 km
Archie Stouffer Elementary School
Elementary: Public
8.36 km
St Dominic Catholic Secondary School
Secondary: Catholic
53.59 km
St. Thomas Aquinas Catholic Secondary School
Secondary: Catholic
69.55 km
Haliburton Highland Secondary School
Secondary: Public
13.05 km
Fenelon Falls Secondary School
Secondary: Public
47.47 km
Lindsay Collegiate and Vocational Institute
Secondary: Public
67.21 km
I E Weldon Secondary School
Secondary: Public
66.21 km
-
Minden Rotary Park
Hwy 35 (Hwy 121), Minden Hills ON 6.91km -
Panaromic Park
Minden ON 7.33km -
Head Lake Park
Haliburton ON 13.9km
-
CIBC
12597 Hwy 35, Minden ON K0M 2K0 7.34km -
TD Bank
14 Water St, Minden ON 7.53km -
TD Bank Financial Group
Hwy 35, Minden ON K0M 2K0 7.61km


