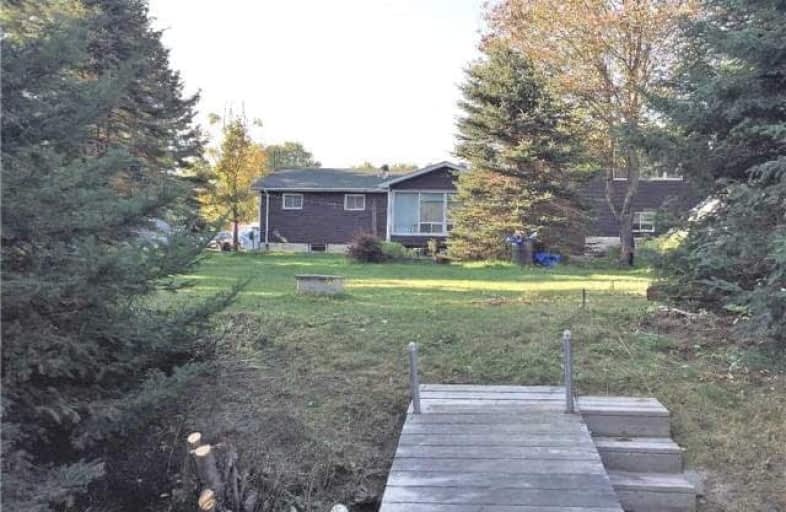Sold on Oct 25, 2017
Note: Property is not currently for sale or for rent.

-
Type: Detached
-
Style: 1 1/2 Storey
-
Lot Size: 100.1 x 313 Feet
-
Age: 31-50 years
-
Taxes: $2,110 per year
-
Days on Site: 105 Days
-
Added: Sep 07, 2019 (3 months on market)
-
Updated:
-
Last Checked: 1 month ago
-
MLS®#: X3872980
-
Listed By: Royal lepage rcr realty, brokerage
Waterfront 11/2 Story Bungalow On Gull River. Private 100 Foot Frontage. 5 Min. Drive To Minden Or A 5 Min. Boatride To The Lake. A Gardener's Dream Home With 2 Garden Sheds. 1 Shed Is Set With Water Pump Station To Water Your Plants. A Must See Great Room With Large Windows Overlooking The River. Attached Double Car Garage With Extra High Ceilings! 3 Bedrooms, 1 Bath, 2 Sunrooms Enjoy Northern Or Southern Exposure. A Quick Closing Available!
Extras
Chat:3 Fridges, 2 Stoves, D/W, Microwave, I Freezer, Washer/Dryer, 2 Garden Shed, Satellite Dish, Hwt, 2 Ac Units, Elf's, Ceiling Fans, Blinds, Drapes & Rods. Excl: Pool Table, Chandelier In Dr, 2 Freezers.
Property Details
Facts for 1101 Tiffany Lane, Minden Hills
Status
Days on Market: 105
Last Status: Sold
Sold Date: Oct 25, 2017
Closed Date: Dec 06, 2017
Expiry Date: Nov 12, 2017
Sold Price: $268,000
Unavailable Date: Oct 25, 2017
Input Date: Jul 14, 2017
Property
Status: Sale
Property Type: Detached
Style: 1 1/2 Storey
Age: 31-50
Area: Minden Hills
Availability Date: Immediately
Inside
Bedrooms: 3
Bathrooms: 1
Kitchens: 1
Rooms: 10
Den/Family Room: Yes
Air Conditioning: Window Unit
Fireplace: No
Laundry Level: Main
Central Vacuum: Y
Washrooms: 1
Utilities
Electricity: Yes
Gas: No
Cable: Available
Telephone: Available
Building
Basement: None
Heat Type: Other
Heat Source: Propane
Exterior: Alum Siding
Elevator: N
Water Supply Type: Lake/River
Water Supply: Other
Physically Handicapped-Equipped: N
Special Designation: Unknown
Other Structures: Garden Shed
Retirement: N
Parking
Driveway: Private
Garage Spaces: 2
Garage Type: Attached
Covered Parking Spaces: 6
Total Parking Spaces: 8
Fees
Tax Year: 2017
Tax Legal Description: Pt Lt 5 Con 14 Lutterworth Pt 7 Rd134; S/T & T/W
Taxes: $2,110
Highlights
Feature: Cul De Sac
Feature: Hospital
Feature: River/Stream
Feature: School
Feature: Waterfront
Land
Cross Street: Deep Bay Road & Tiff
Municipality District: Minden Hills
Fronting On: South
Pool: None
Sewer: Septic
Lot Depth: 313 Feet
Lot Frontage: 100.1 Feet
Lot Irregularities: Irregular - As Per Pl
Acres: .50-1.99
Zoning: Shoreline Reside
Waterfront: Direct
Water Body Name: Gull
Water Body Type: River
Water Frontage: 30.51
Shoreline Allowance: Not Ownd
Shoreline Exposure: S
Rooms
Room details for 1101 Tiffany Lane, Minden Hills
| Type | Dimensions | Description |
|---|---|---|
| Sunroom Ground | 2.29 x 4.47 | W/O To Porch, Broadloom |
| Laundry Ground | 1.98 x 2.29 | |
| Kitchen Ground | 2.67 x 3.04 | Natural Finish |
| Living Ground | 5.61 x 7.66 | Access To Garage, Combined W/Dining, W/O To Sunroom |
| Bathroom Ground | 2.39 x 2.67 | 5 Pc Bath |
| Br Ground | 3.76 x 3.00 | Broadloom |
| 2nd Br Ground | 3.76 x 3.00 | Broadloom |
| 3rd Br Ground | 2.68 x 2.74 | Broadloom |
| Great Rm Ground | 7.01 x 8.26 | Open Concept, Overlook Water, Broadloom |
| Sunroom Ground | 2.98 x 3.07 | W/O To Yard, Overlook Water |
| Workshop Ground | 6.96 x 6.96 | Concrete Floor |
| XXXXXXXX | XXX XX, XXXX |
XXXX XXX XXXX |
$XXX,XXX |
| XXX XX, XXXX |
XXXXXX XXX XXXX |
$XXX,XXX |
| XXXXXXXX XXXX | XXX XX, XXXX | $268,000 XXX XXXX |
| XXXXXXXX XXXXXX | XXX XX, XXXX | $285,500 XXX XXXX |
Car-Dependent
- Almost all errands require a car.

Ridgewood Public School
Elementary: PublicStuart W Baker Elementary School
Elementary: PublicJ Douglas Hodgson Elementary School
Elementary: PublicBobcaygeon Public School
Elementary: PublicLangton Public School
Elementary: PublicArchie Stouffer Elementary School
Elementary: PublicSt Dominic Catholic Secondary School
Secondary: CatholicSt. Thomas Aquinas Catholic Secondary School
Secondary: CatholicHaliburton Highland Secondary School
Secondary: PublicFenelon Falls Secondary School
Secondary: PublicLindsay Collegiate and Vocational Institute
Secondary: PublicI E Weldon Secondary School
Secondary: Public

