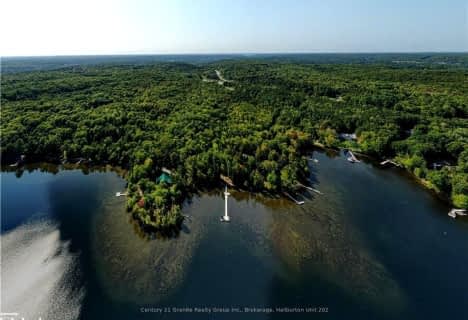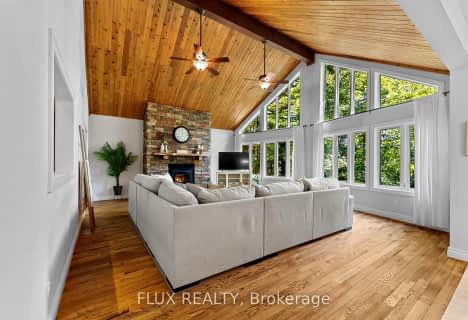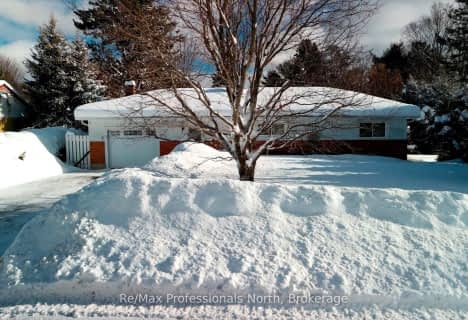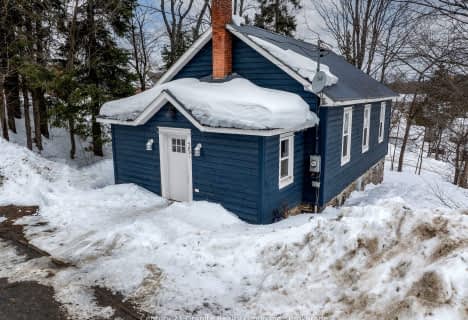Added 1 year ago

-
Type: Vacant Land
-
Lot Size: 5400 x 2500 Feet
-
Age: No Data
-
Taxes: $1,007 per year
-
Days on Site: 460 Days
-
Added: Oct 21, 2023 (1 year ago)
-
Updated:
-
Last Checked: 3 months ago
-
MLS®#: X10438565
-
Listed By: Re/max professionals north, brokerage, haliburton
Attention Naturalists, Adventurists, Investors & Developers, ... this exceptional property has appeal for everyone! This rare opportunity features 222 beautiful acres of rolling Canadian Shield and is located off Highway 35 on the outskirts of Minden. The clean, sparkling spring-fed waters of Cedar & Otter Lakes are surrounded by undisturbed woodlands where wildlife abounds and the views are stunning. This secluded paradise provides the perfect opportunity to create a nature lovers's retreat, a family hideaway or further development. A draft plan is available, featuring 12 unique multi-acre lots, all with direct waterfront access. Excellent road throughout the property for easy access. Years of planning have gone into this project resulting in an amazing opportunity. With an easy 2 hour drive from the GTA, this property has endless possibilities!!
Upcoming Open Houses
We do not have information on any open houses currently scheduled.
Schedule a Private Tour -
Contact Us
Property Details
Facts for HIGHWAY 35, Minden Hills
Property
Status: Sale
Property Type: Vacant Land
Area: Minden Hills
Availability Date: 30-59Days
Assessment Amount: $129,000
Assessment Year: 2023
Inside
Fireplace: No
Central Vacuum: N
Utilities
Electricity: Available
Gas: No
Cable: No
Telephone: Available
Building
Elevator: N
Water Supply: None
Special Designation: Unknown
Fees
Tax Year: 2022
Tax Legal Description: LT 21-22 CON 6 Lutterworth S of Hwy 35; Minden Hills, LT 20 con
Taxes: $1,007
Land
Cross Street: Hwy 35 South of Mind
Municipality District: Minden Hills
Fronting On: South
Parcel Number: 392060242
Pool: None
Sewer: None
Lot Depth: 2500 Feet
Lot Frontage: 5400 Feet
Acres: 100+
Zoning: RU
Waterfront: Direct
Water Body Name: Otter
Water Body Type: Lake
Access To Property: Yr Rnd Municpal Rd
Easements Restrictions: Unknown
Water Features: Beachfront
Shoreline: Natural
Shoreline Allowance: Not Ownd
| X1141786 | Oct 18, 2020 |
Inactive For Sale |
|
| Oct 18, 2019 |
Listed For Sale |
$185,000 | |
| X1161000 | Mar 06, 2010 |
Sold For Sale |
$45,000 |
| Feb 10, 2010 |
Listed For Sale |
$79,000 | |
| X1160468 | Aug 30, 2007 |
Inactive For Sale |
|
| May 01, 2007 |
Listed For Sale |
$34,900 | |
| X1158406 | Sep 16, 2009 |
Inactive For Sale |
|
| Mar 16, 2009 |
Listed For Sale |
$49,000 | |
| X1158405 | Dec 11, 2008 |
Inactive For Sale |
|
| Sep 11, 2008 |
Listed For Sale |
$59,000 | |
| X1158401 | Aug 31, 2008 |
Inactive For Sale |
|
| Feb 11, 2008 |
Listed For Sale |
$69,900 | |
| X1157077 | Feb 28, 2011 |
Inactive For Sale |
|
| Nov 29, 2010 |
Listed For Sale |
$69,000 | |
| X1043856 | Oct 21, 2023 |
Active For Sale |
$2,900,000 |
| X7150627 | Sep 13, 2004 |
Inactive For Sale |
|
| Apr 09, 2004 |
Listed For Sale |
$359,900 | |
| X5804745 | Dec 19, 2022 |
Removed For Sale |
|
| Oct 24, 2022 |
Listed For Sale |
$149,000 | |
| X5779073 | Sep 29, 2023 |
Inactive For Sale |
|
| Sep 29, 2022 |
Listed For Sale |
$199,900 | |
| X5779058 | Sep 29, 2023 |
Inactive For Sale |
|
| Sep 29, 2022 |
Listed For Sale |
$244,900 | |
| X5779050 | Sep 29, 2023 |
Inactive For Sale |
|
| Sep 29, 2022 |
Listed For Sale |
$289,900 | |
| X5779028 | Sep 29, 2023 |
Inactive For Sale |
|
| Sep 29, 2022 |
Listed For Sale |
$389,900 | |
| X5759657 | Oct 24, 2022 |
Removed For Sale |
|
| Sep 12, 2022 |
Listed For Sale |
$179,900 | |
| X5688229 | Sep 29, 2022 |
Removed For Sale |
|
| Jul 07, 2022 |
Listed For Sale |
$389,900 | |
| X5688201 | Sep 29, 2022 |
Removed For Sale |
|
| Jul 07, 2022 |
Listed For Sale |
$289,900 | |
| X5688158 | Sep 29, 2022 |
Removed For Sale |
|
| Jul 07, 2022 |
Listed For Sale |
$244,900 | |
| X5688131 | Sep 29, 2022 |
Removed For Sale |
|
| Jul 07, 2022 |
Listed For Sale |
$199,900 | |
| X4946524 | Feb 26, 2021 |
Removed For Sale |
|
| Oct 08, 2020 |
Listed For Sale |
$89,000 | |
| X4862454 | Oct 07, 2020 |
Inactive For Sale |
|
| Aug 08, 2020 |
Listed For Sale |
$99,000 |
| X1141786 Inactive | Oct 18, 2020 | For Sale |
| X1141786 Listed | Oct 18, 2019 | $185,000 For Sale |
| X1161000 Sold | Mar 06, 2010 | $45,000 For Sale |
| X1161000 Listed | Feb 10, 2010 | $79,000 For Sale |
| X1160468 Inactive | Aug 30, 2007 | For Sale |
| X1160468 Listed | May 01, 2007 | $34,900 For Sale |
| X1158406 Inactive | Sep 16, 2009 | For Sale |
| X1158406 Listed | Mar 16, 2009 | $49,000 For Sale |
| X1158405 Inactive | Dec 11, 2008 | For Sale |
| X1158405 Listed | Sep 11, 2008 | $59,000 For Sale |
| X1158401 Inactive | Aug 31, 2008 | For Sale |
| X1158401 Listed | Feb 11, 2008 | $69,900 For Sale |
| X1157077 Inactive | Feb 28, 2011 | For Sale |
| X1157077 Listed | Nov 29, 2010 | $69,000 For Sale |
| X1043856 Active | Oct 21, 2023 | $2,900,000 For Sale |
| X7150627 Inactive | Sep 13, 2004 | For Sale |
| X7150627 Listed | Apr 09, 2004 | $359,900 For Sale |
| X5804745 Removed | Dec 19, 2022 | For Sale |
| X5804745 Listed | Oct 24, 2022 | $149,000 For Sale |
| X5779073 Inactive | Sep 29, 2023 | For Sale |
| X5779073 Listed | Sep 29, 2022 | $199,900 For Sale |
| X5779058 Inactive | Sep 29, 2023 | For Sale |
| X5779058 Listed | Sep 29, 2022 | $244,900 For Sale |
| X5779050 Inactive | Sep 29, 2023 | For Sale |
| X5779050 Listed | Sep 29, 2022 | $289,900 For Sale |
| X5779028 Inactive | Sep 29, 2023 | For Sale |
| X5779028 Listed | Sep 29, 2022 | $389,900 For Sale |
| X5759657 Removed | Oct 24, 2022 | For Sale |
| X5759657 Listed | Sep 12, 2022 | $179,900 For Sale |
| X5688229 Removed | Sep 29, 2022 | For Sale |
| X5688229 Listed | Jul 07, 2022 | $389,900 For Sale |
| X5688201 Removed | Sep 29, 2022 | For Sale |
| X5688201 Listed | Jul 07, 2022 | $289,900 For Sale |
| X5688158 Removed | Sep 29, 2022 | For Sale |
| X5688158 Listed | Jul 07, 2022 | $244,900 For Sale |
| X5688131 Removed | Sep 29, 2022 | For Sale |
| X5688131 Listed | Jul 07, 2022 | $199,900 For Sale |
| X4946524 Removed | Feb 26, 2021 | For Sale |
| X4946524 Listed | Oct 08, 2020 | $89,000 For Sale |
| X4862454 Inactive | Oct 07, 2020 | For Sale |
| X4862454 Listed | Aug 08, 2020 | $99,000 For Sale |
Car-Dependent
- Some errands can be accomplished on foot.
Somewhat Bikeable
- Almost all errands require a car.
- — bath
- — bed
- — sqft
1024 PRENTISKOKA HEIGHTS Road, Minden Hills, Ontario • K0M 2K0

Ridgewood Public School
Elementary: PublicStuart W Baker Elementary School
Elementary: PublicJ Douglas Hodgson Elementary School
Elementary: PublicBobcaygeon Public School
Elementary: PublicLangton Public School
Elementary: PublicArchie Stouffer Elementary School
Elementary: PublicSt Dominic Catholic Secondary School
Secondary: CatholicSt. Thomas Aquinas Catholic Secondary School
Secondary: CatholicHaliburton Highland Secondary School
Secondary: PublicFenelon Falls Secondary School
Secondary: PublicLindsay Collegiate and Vocational Institute
Secondary: PublicI E Weldon Secondary School
Secondary: Public-
Panaromic Park
Minden ON 0.19km -
Minden Rotary Park
Hwy 35 (Hwy 121), Minden Hills ON 1.28km -
MilCun Training Center
Haliburton ON 11.14km
-
TD Bank Financial Group
Hwy 35, Minden ON K0M 2K0 0.15km -
CIBC
12597 Hwy 35, Minden ON K0M 2K0 0.33km -
TD Bank Financial Group
14 Water St, Minden ON K0M 2K0 0.59km









