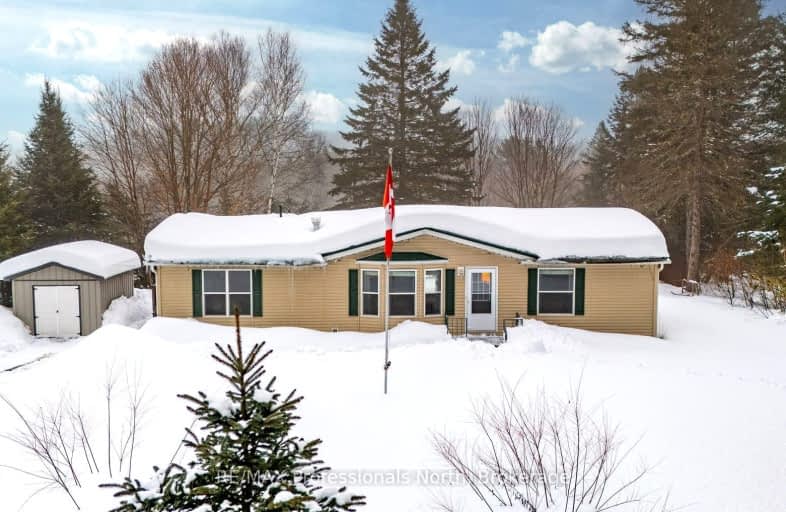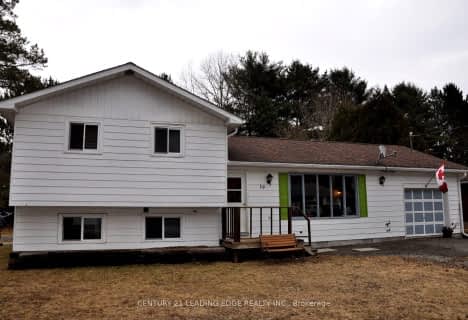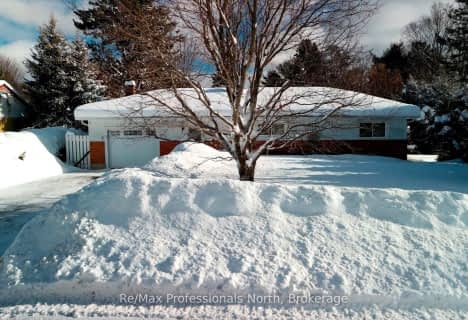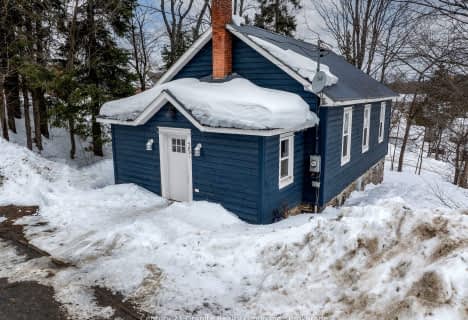Car-Dependent
- Almost all errands require a car.
Somewhat Bikeable
- Almost all errands require a car.

Ridgewood Public School
Elementary: PublicStuart W Baker Elementary School
Elementary: PublicJ Douglas Hodgson Elementary School
Elementary: PublicBobcaygeon Public School
Elementary: PublicLangton Public School
Elementary: PublicArchie Stouffer Elementary School
Elementary: PublicSt Dominic Catholic Secondary School
Secondary: CatholicHaliburton Highland Secondary School
Secondary: PublicFenelon Falls Secondary School
Secondary: PublicBracebridge and Muskoka Lakes Secondary School
Secondary: PublicTrillium Lakelands' AETC's
Secondary: PublicI E Weldon Secondary School
Secondary: Public-
Minden Rotary Park
Hwy 35 (Hwy 121), Minden Hills ON 2.75km -
Panaromic Park
Minden ON 3.57km -
The Horseshoe Pits
Haliburton ON 12.79km
-
TD Bank
14 Water St, Minden ON 2.74km -
CIBC
113 Main St, Minden Hills ON K0M 2K0 2.92km -
TD Bank Financial Group
14 Water St, Minden ON K0M 2K0 3.22km










