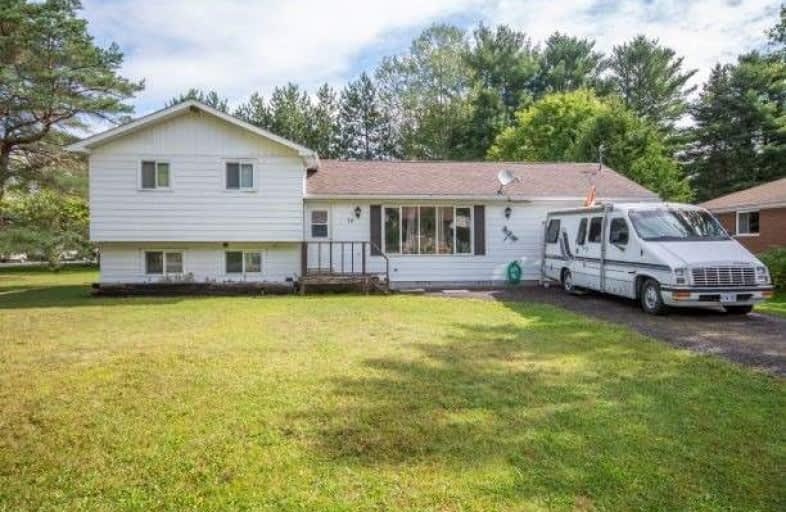Removed on Jun 23, 2025
Note: Property is not currently for sale or for rent.

-
Type: Detached
-
Style: Bungalow
-
Lot Size: 89 x 154 Acres
-
Age: No Data
-
Taxes: $1,293 per year
-
Days on Site: 7 Days
-
Added: Dec 16, 2024 (1 week on market)
-
Updated:
-
Last Checked: 3 months ago
-
MLS®#: X11420001
-
Listed By: Century 21 granite realty group ltd., brokerage, minden -e130
Sought after Minden neighborhood. This lovely refurbished 4 bedroom, 2 bathroom home sits on a large corner lot and is close to the school, arena, downtown and all that Minden has to offer. This updated home has much to offer! Large, separate main floor bedroom with a 2 piece bathroom for an elderly parent. 3 spacious bedrooms on the second floor and a 4-piece bathroom. Plus a lower level family or rec room, large back yard, newer propane furnace, and hot water tank. On town sewers and water. Minden is 2 hours from the GTA and a great place to live, raise a family or retire!
Property Details
Facts for 19 Vintage Crescent, Minden Hills
Status
Days on Market: 7
Last Status: Terminated
Sold Date: Jun 23, 2025
Closed Date: Nov 30, -0001
Expiry Date: Dec 01, 2019
Unavailable Date: Sep 05, 2019
Input Date: Aug 29, 2019
Prior LSC: Listing with no contract changes
Property
Status: Sale
Property Type: Detached
Style: Bungalow
Area: Minden Hills
Assessment Amount: $175,500
Assessment Year: 2019
Inside
Bedrooms: 4
Bathrooms: 2
Kitchens: 1
Rooms: 9
Air Conditioning: None
Fireplace: No
Washrooms: 2
Utilities
Electricity: Yes
Telephone: Yes
Building
Basement: Finished
Basement 2: Part Bsmt
Heat Type: Forced Air
Heat Source: Propane
Exterior: Vinyl Siding
Water Supply: Municipal
Special Designation: Unknown
Parking
Driveway: Front Yard
Garage Spaces: 1
Garage Type: Attached
Covered Parking Spaces: 6
Fees
Tax Year: 2019
Tax Legal Description: Con A Pt Lot 4 Plan 172 Lot 30 Part Lot 31.
Taxes: $1,293
Highlights
Feature: Hospital
Land
Cross Street: Bobcaygeon Road to M
Municipality District: Minden Hills
Parcel Number: 391990029
Pool: None
Sewer: Sewers
Lot Depth: 154 Acres
Lot Frontage: 89 Acres
Acres: < .50
Zoning: As Per Twp.
Access To Property: Yr Rnd Municpal Rd
Rooms
Room details for 19 Vintage Crescent, Minden Hills
| Type | Dimensions | Description |
|---|---|---|
| Kitchen Main | 3.45 x 2.28 | |
| Dining Main | 3.65 x 2.43 | |
| Living Main | 7.16 x 3.65 | |
| Rec Lower | 5.94 x 7.31 | |
| Prim Bdrm Main | 5.79 x 3.96 | |
| Bathroom Main | - | |
| Br 2nd | 3.55 x 3.30 | |
| Br 2nd | 3.50 x 2.89 | |
| Br 2nd | 2.84 x 2.43 | |
| Bathroom 2nd | 3.25 x 2.28 |
| XXXXXXXX | XXX XX, XXXX |
XXXX XXX XXXX |
$XXX,XXX |
| XXX XX, XXXX |
XXXXXX XXX XXXX |
$XXX,XXX | |
| XXXXXXXX | XXX XX, XXXX |
XXXXXXX XXX XXXX |
|
| XXX XX, XXXX |
XXXXXX XXX XXXX |
$XXX,XXX |
| XXXXXXXX XXXX | XXX XX, XXXX | $448,888 XXX XXXX |
| XXXXXXXX XXXXXX | XXX XX, XXXX | $448,888 XXX XXXX |
| XXXXXXXX XXXXXXX | XXX XX, XXXX | XXX XXXX |
| XXXXXXXX XXXXXX | XXX XX, XXXX | $347,888 XXX XXXX |

Ridgewood Public School
Elementary: PublicStuart W Baker Elementary School
Elementary: PublicJ Douglas Hodgson Elementary School
Elementary: PublicBobcaygeon Public School
Elementary: PublicLangton Public School
Elementary: PublicArchie Stouffer Elementary School
Elementary: PublicSt Dominic Catholic Secondary School
Secondary: CatholicSt. Thomas Aquinas Catholic Secondary School
Secondary: CatholicHaliburton Highland Secondary School
Secondary: PublicFenelon Falls Secondary School
Secondary: PublicLindsay Collegiate and Vocational Institute
Secondary: PublicI E Weldon Secondary School
Secondary: Public