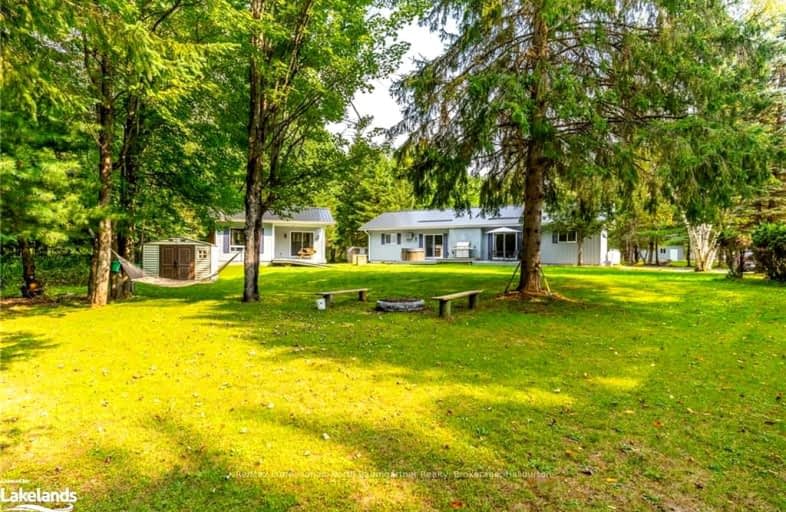Car-Dependent
- Almost all errands require a car.
7
/100
Somewhat Bikeable
- Almost all errands require a car.
22
/100

Ridgewood Public School
Elementary: Public
26.71 km
Stuart W Baker Elementary School
Elementary: Public
23.12 km
J Douglas Hodgson Elementary School
Elementary: Public
23.29 km
Bobcaygeon Public School
Elementary: Public
42.74 km
Langton Public School
Elementary: Public
41.97 km
Archie Stouffer Elementary School
Elementary: Public
3.39 km
St Dominic Catholic Secondary School
Secondary: Catholic
45.86 km
St. Thomas Aquinas Catholic Secondary School
Secondary: Catholic
63.53 km
Haliburton Highland Secondary School
Secondary: Public
23.67 km
Fenelon Falls Secondary School
Secondary: Public
41.22 km
Lindsay Collegiate and Vocational Institute
Secondary: Public
61.10 km
I E Weldon Secondary School
Secondary: Public
60.46 km
-
Panaromic Park
Minden ON 3.9km -
Minden Rotary Park
Hwy 35 (Hwy 121), Minden Hills ON 4.85km -
Austin Sawmill Heritage Park
Kinmount ON 15.66km
-
CIBC
95 Bobcaygeon Rd, Minden ON K0M 2K0 3.16km -
TD Bank Financial Group
14 Water St, Minden ON K0M 2K0 3.31km -
TD Bank Financial Group
Hwy 35, Minden ON K0M 2K0 3.6km


