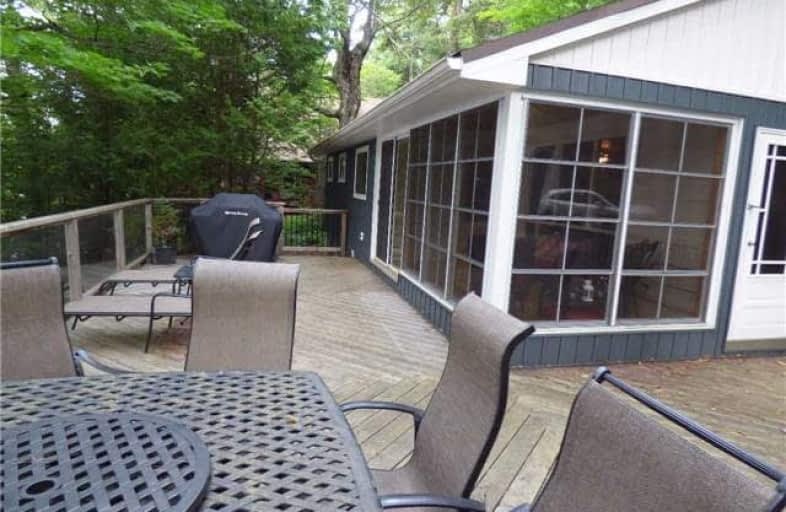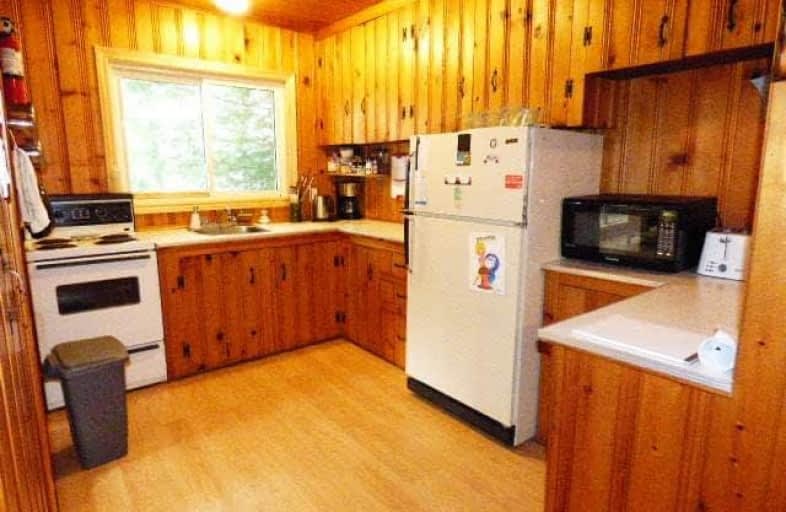Car-Dependent
- Almost all errands require a car.
0
/100

Wilberforce Elementary School
Elementary: Public
30.26 km
Ridgewood Public School
Elementary: Public
38.43 km
Stuart W Baker Elementary School
Elementary: Public
8.71 km
J Douglas Hodgson Elementary School
Elementary: Public
8.87 km
Bobcaygeon Public School
Elementary: Public
48.44 km
Archie Stouffer Elementary School
Elementary: Public
11.62 km
St Dominic Catholic Secondary School
Secondary: Catholic
55.21 km
St. Thomas Aquinas Catholic Secondary School
Secondary: Catholic
72.96 km
Haliburton Highland Secondary School
Secondary: Public
9.24 km
Fenelon Falls Secondary School
Secondary: Public
50.98 km
Lindsay Collegiate and Vocational Institute
Secondary: Public
70.64 km
I E Weldon Secondary School
Secondary: Public
69.58 km


