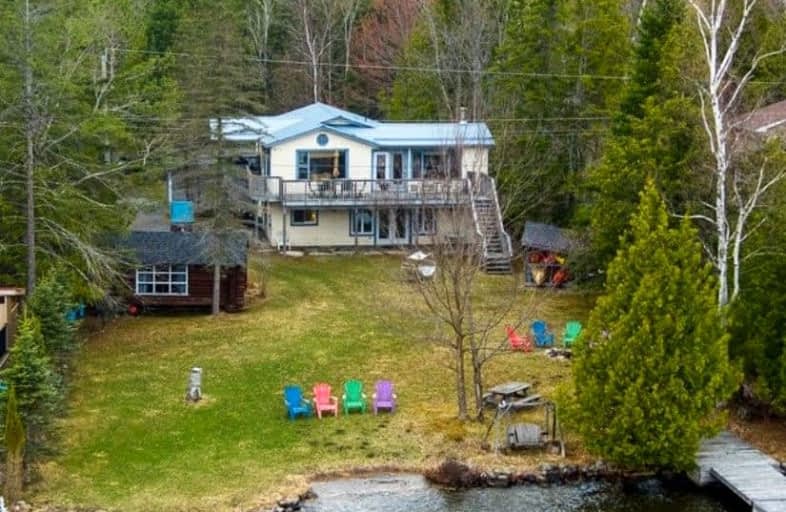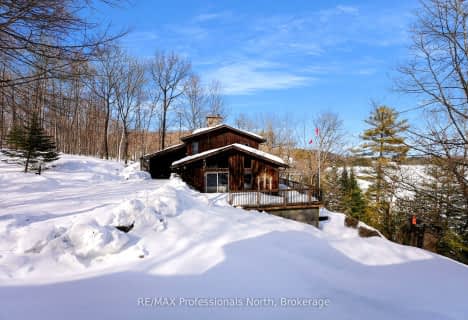Car-Dependent
- Almost all errands require a car.
0
/100

Wilberforce Elementary School
Elementary: Public
33.50 km
Ridgewood Public School
Elementary: Public
34.69 km
Stuart W Baker Elementary School
Elementary: Public
12.64 km
J Douglas Hodgson Elementary School
Elementary: Public
12.79 km
Bobcaygeon Public School
Elementary: Public
45.78 km
Archie Stouffer Elementary School
Elementary: Public
8.06 km
St Dominic Catholic Secondary School
Secondary: Catholic
53.19 km
St. Thomas Aquinas Catholic Secondary School
Secondary: Catholic
69.67 km
Haliburton Highland Secondary School
Secondary: Public
13.16 km
Fenelon Falls Secondary School
Secondary: Public
47.56 km
Lindsay Collegiate and Vocational Institute
Secondary: Public
67.32 km
I E Weldon Secondary School
Secondary: Public
66.34 km



