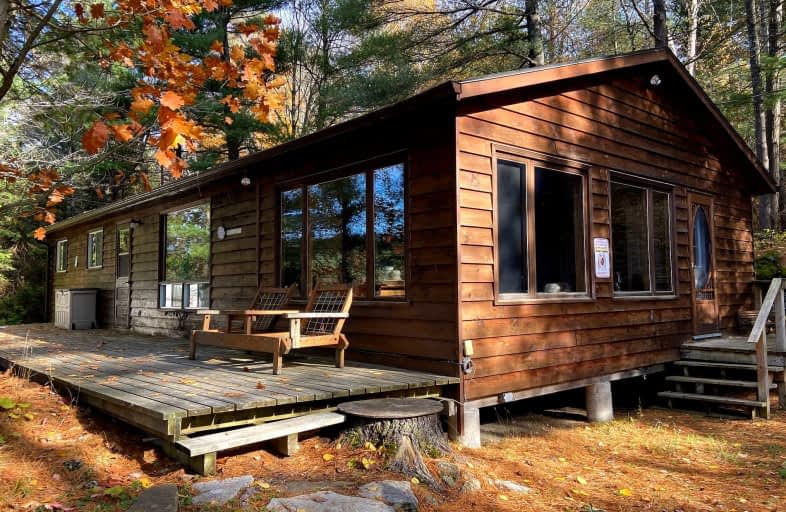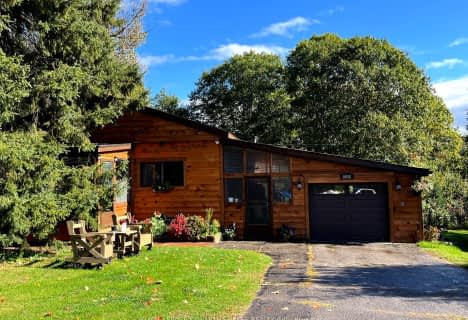Car-Dependent
- Almost all errands require a car.

Fenelon Twp Public School
Elementary: PublicRidgewood Public School
Elementary: PublicLady Mackenzie Public School
Elementary: PublicBobcaygeon Public School
Elementary: PublicLangton Public School
Elementary: PublicArchie Stouffer Elementary School
Elementary: PublicSt. Thomas Aquinas Catholic Secondary School
Secondary: CatholicBrock High School
Secondary: PublicHaliburton Highland Secondary School
Secondary: PublicFenelon Falls Secondary School
Secondary: PublicLindsay Collegiate and Vocational Institute
Secondary: PublicI E Weldon Secondary School
Secondary: Public-
Austin Sawmill Heritage Park
Kinmount ON 9.99km -
Panaromic Park
Minden ON 17.23km -
Furnace falls
Irondale ON 17.99km
-
Kawartha Credit Union
4075 Haliburton County Rd 121, Kinmount ON K0M 2A0 10km -
CIBC
2 Albert St, Coboconk ON K0M 1K0 13.43km -
CIBC
95 Bobcaygeon Rd, Minden ON K0M 2K0 16.74km
- 2 bath
- 3 bed
- 1500 sqft
8056 Highway 35 North, Kawartha Lakes, Ontario • K0M 2L0 • Norland



