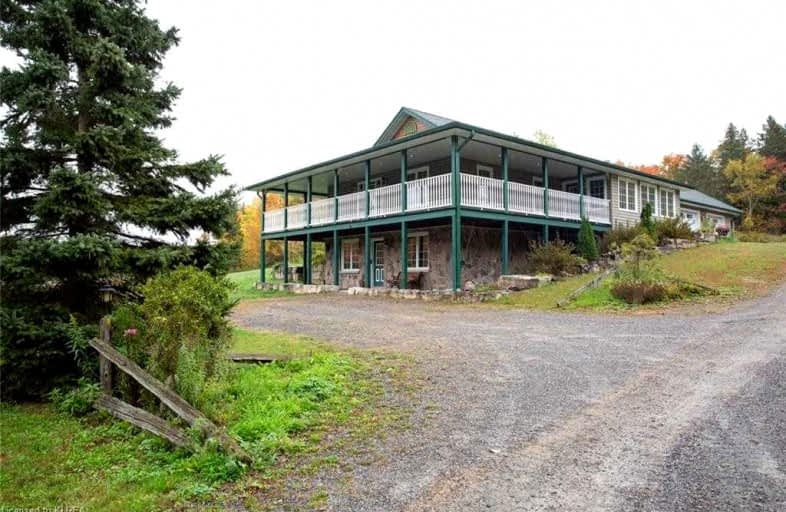
3D Walkthrough
Car-Dependent
- Almost all errands require a car.
0
/100

Irwin Memorial Public School
Elementary: Public
41.57 km
Ridgewood Public School
Elementary: Public
36.43 km
Stuart W Baker Elementary School
Elementary: Public
19.04 km
J Douglas Hodgson Elementary School
Elementary: Public
19.21 km
Langton Public School
Elementary: Public
51.91 km
Archie Stouffer Elementary School
Elementary: Public
7.37 km
St Dominic Catholic Secondary School
Secondary: Catholic
42.43 km
Haliburton Highland Secondary School
Secondary: Public
19.57 km
Fenelon Falls Secondary School
Secondary: Public
51.14 km
Bracebridge and Muskoka Lakes Secondary School
Secondary: Public
45.17 km
Huntsville High School
Secondary: Public
51.09 km
Trillium Lakelands' AETC's
Secondary: Public
44.06 km

