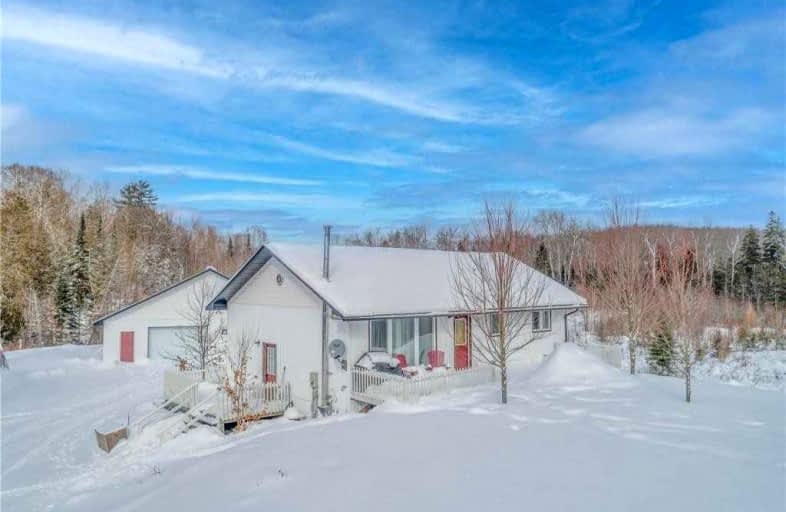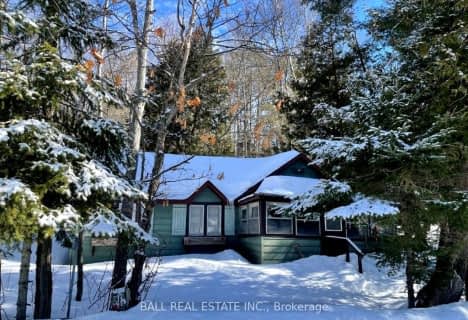Car-Dependent
- Almost all errands require a car.
0
/100

Wilberforce Elementary School
Elementary: Public
33.63 km
Ridgewood Public School
Elementary: Public
36.79 km
Stuart W Baker Elementary School
Elementary: Public
11.40 km
J Douglas Hodgson Elementary School
Elementary: Public
11.57 km
Bobcaygeon Public School
Elementary: Public
48.45 km
Archie Stouffer Elementary School
Elementary: Public
8.57 km
St Dominic Catholic Secondary School
Secondary: Catholic
51.94 km
St. Thomas Aquinas Catholic Secondary School
Secondary: Catholic
72.13 km
Haliburton Highland Secondary School
Secondary: Public
11.95 km
Fenelon Falls Secondary School
Secondary: Public
49.97 km
Lindsay Collegiate and Vocational Institute
Secondary: Public
69.78 km
I E Weldon Secondary School
Secondary: Public
68.83 km



