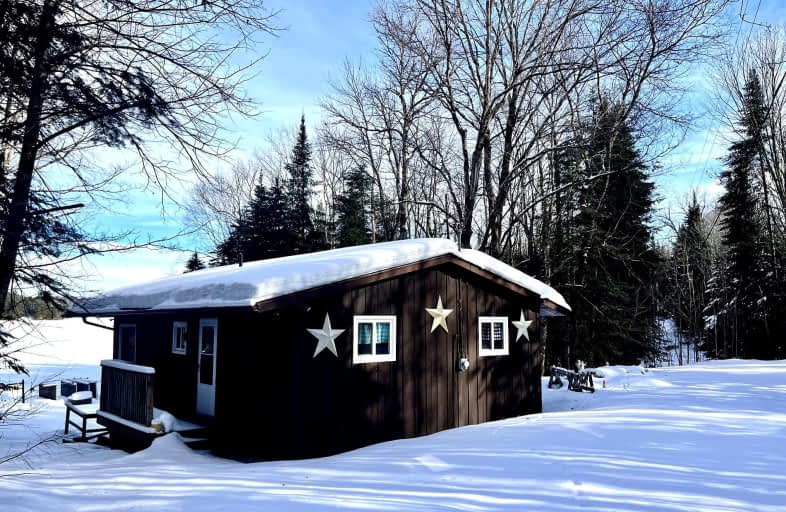Car-Dependent
- Almost all errands require a car.
Somewhat Bikeable
- Almost all errands require a car.

Irwin Memorial Public School
Elementary: PublicRidgewood Public School
Elementary: PublicStuart W Baker Elementary School
Elementary: PublicJ Douglas Hodgson Elementary School
Elementary: PublicArchie Stouffer Elementary School
Elementary: PublicRiverside Public School
Elementary: PublicSt Dominic Catholic Secondary School
Secondary: CatholicHaliburton Highland Secondary School
Secondary: PublicFenelon Falls Secondary School
Secondary: PublicBracebridge and Muskoka Lakes Secondary School
Secondary: PublicHuntsville High School
Secondary: PublicTrillium Lakelands' AETC's
Secondary: Public-
Minden Rotary Park
Hwy 35 (Hwy 121), Minden Hills ON 15.3km -
Panaromic Park
Minden ON 16.3km -
Centennial Park
Dorset ON P0A 1E0 22.47km
-
TD Bank
14 Water St, Minden ON 15.47km -
TD Bank Financial Group
14 Water St, Minden ON K0M 2K0 15.98km -
CIBC
12597 Hwy 35, Minden ON K0M 2K0 15.98km


