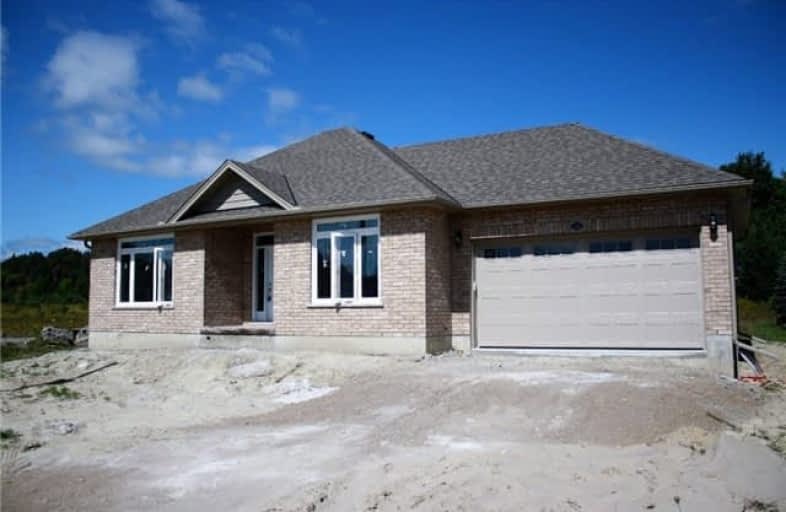Inactive on Oct 06, 2013
Note: Property is not currently for sale or for rent.

-
Type: Detached
-
Style: Bungalow
-
Lot Size: 150 x 75
-
Age: No Data
-
Days on Site: 57 Days
-
Added: Dec 13, 2024 (1 month on market)
-
Updated:
-
Last Checked: 3 months ago
-
MLS®#: X11510641
-
Listed By: Century 21 granite realty group ltd., brokerage, minden -e130
Highland Park Homes is introducing a new model once again with a different perspective on price point. This lovely 2 bedroom/2 bath home's stunning features include 9 ft ceilings, brushed nickel interior hardware, custom designed kitchen with a wide choice of cabinetry and laminate counter tops. The windows are low E argon filled and energy star qualified, maintenance free siding, 25 year fiberglass shingles, double car attached garage, full basement, underground hydro & telephone, high speed internet avail and municipal services. Highland Park Homes is setting new standards for design quality and exceptional customer service backed by Tarion home warranty program. Give me a call for more information.
Property Details
Facts for 29 Windover Drive, Minden Hills
Status
Days on Market: 57
Last Status: Expired
Sold Date: Jun 24, 2025
Closed Date: Nov 30, -0001
Expiry Date: Oct 06, 2013
Unavailable Date: Oct 06, 2013
Input Date: Aug 10, 2013
Property
Status: Sale
Property Type: Detached
Style: Bungalow
Area: Minden Hills
Availability Date: Flexible
Inside
Bedrooms: 2
Bathrooms: 2
Kitchens: 1
Rooms: 7
Fireplace: No
Washrooms: 2
Utilities
Electricity: Yes
Telephone: Yes
Building
Heat Type: Forced Air
Heat Source: Propane
Exterior: Vinyl Siding
Water Supply: Municipal
Special Designation: Unknown
Parking
Driveway: Other
Garage Spaces: 2
Garage Type: Attached
Fees
Tax Year: 2013
Tax Legal Description: 19R627, LOT 64, TWP OF ANSON, MINDEN HILLS
Land
Cross Street: Deep Bay Road to Hig
Municipality District: Minden Hills
Pool: None
Sewer: Sewers
Lot Depth: 75
Lot Frontage: 150
Lot Irregularities: 150X75
Access To Property: Private Road
Access To Property: Yr Rnd Municpal Rd
Shoreline Allowance: None
Rooms
Room details for 29 Windover Drive, Minden Hills
| Type | Dimensions | Description |
|---|---|---|
| Living Main | 3.50 x 6.09 | |
| Dining Main | - | |
| Kitchen Main | 3.20 x 3.50 | |
| Prim Bdrm Main | 3.50 x 3.81 | |
| Br Main | 2.74 x 3.50 | |
| Bathroom Main | - | |
| Bathroom Main | - |
| XXXXXXXX | XXX XX, XXXX |
XXXX XXX XXXX |
$XXX,XXX |
| XXX XX, XXXX |
XXXXXX XXX XXXX |
$XXX,XXX |
| XXXXXXXX XXXX | XXX XX, XXXX | $365,000 XXX XXXX |
| XXXXXXXX XXXXXX | XXX XX, XXXX | $373,900 XXX XXXX |

Ridgewood Public School
Elementary: PublicStuart W Baker Elementary School
Elementary: PublicJ Douglas Hodgson Elementary School
Elementary: PublicBobcaygeon Public School
Elementary: PublicLangton Public School
Elementary: PublicArchie Stouffer Elementary School
Elementary: PublicSt Dominic Catholic Secondary School
Secondary: CatholicSt. Thomas Aquinas Catholic Secondary School
Secondary: CatholicHaliburton Highland Secondary School
Secondary: PublicFenelon Falls Secondary School
Secondary: PublicLindsay Collegiate and Vocational Institute
Secondary: PublicI E Weldon Secondary School
Secondary: Public