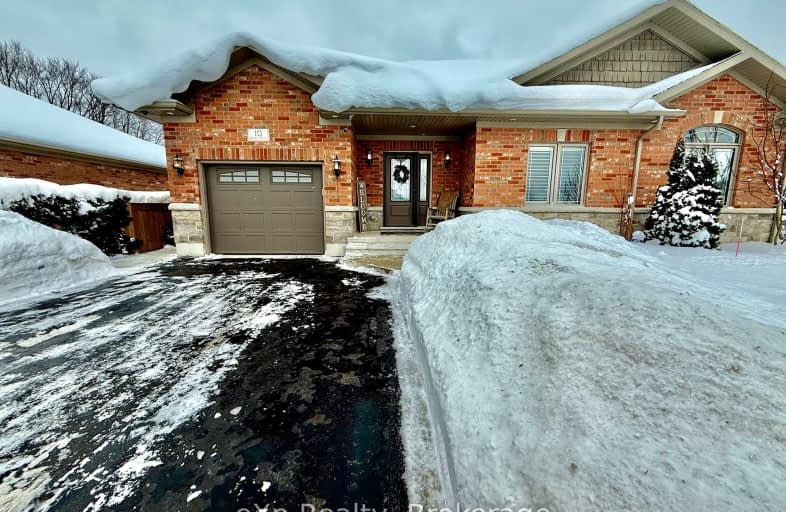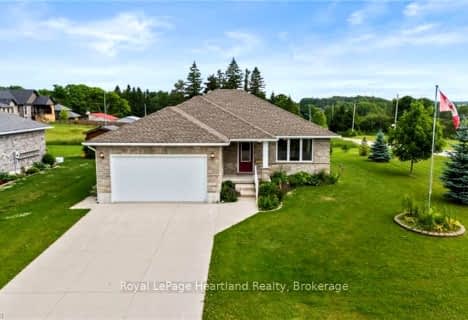Car-Dependent
- Most errands require a car.
35
/100
Somewhat Bikeable
- Most errands require a car.
37
/100

Mildmay-Carrick Central School
Elementary: Public
13.19 km
Sacred Heart School
Elementary: Catholic
13.72 km
Dawnview Public School
Elementary: Public
19.81 km
Normanby Community School
Elementary: Public
10.50 km
Howick Central School
Elementary: Public
11.48 km
Minto-Clifford Central Public School
Elementary: Public
10.44 km
Walkerton District Community School
Secondary: Public
21.35 km
Wellington Heights Secondary School
Secondary: Public
19.32 km
Norwell District Secondary School
Secondary: Public
18.45 km
Sacred Heart High School
Secondary: Catholic
22.01 km
John Diefenbaker Senior School
Secondary: Public
20.22 km
Listowel District Secondary School
Secondary: Public
27.09 km
-
Centennial Hall
818 Albert St (Caroline St.), Ayton ON N0G 1C0 10.15km -
Mildmay Rotary Park
Mildmay ON 14.43km -
Gorrie Ball Park
James St, Gorrie ON 15.34km
-
CIBC
5572 Hwy 9, Harriston ON N0G 1Z0 4.24km -
RBC Royal Bank
523 Louisa St, Ayton ON N0G 1C0 9.92km -
CIBC
40 Elora St S, Harriston ON N0G 1Z0 10.63km





