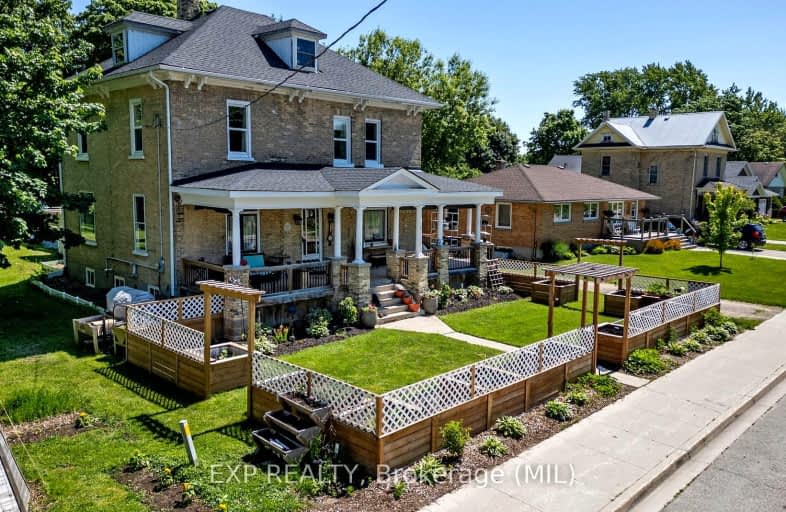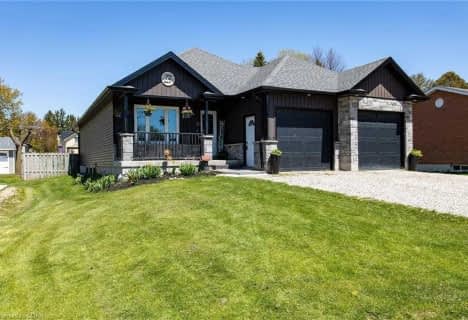Car-Dependent
- Most errands require a car.
Somewhat Bikeable
- Most errands require a car.

Mildmay-Carrick Central School
Elementary: PublicSacred Heart School
Elementary: CatholicDawnview Public School
Elementary: PublicNormanby Community School
Elementary: PublicHowick Central School
Elementary: PublicMinto-Clifford Central Public School
Elementary: PublicWalkerton District Community School
Secondary: PublicWellington Heights Secondary School
Secondary: PublicNorwell District Secondary School
Secondary: PublicSacred Heart High School
Secondary: CatholicJohn Diefenbaker Senior School
Secondary: PublicListowel District Secondary School
Secondary: Public-
Centennial Hall
818 Albert St (Caroline St.), Ayton ON N0G 1C0 10.44km -
Mildmay Rotary Park
Mildmay ON 14.37km -
Gorrie Ball Park
James St, Gorrie ON 15.01km
-
RBC Royal Bank
19 Elora St Nort, Clifford ON N0G 1M0 0.14km -
CIBC
5572 Hwy 9, Harriston ON N0G 1Z0 4.3km -
RBC Royal Bank
523 Louisa St, Ayton ON N0G 1C0 10.22km





