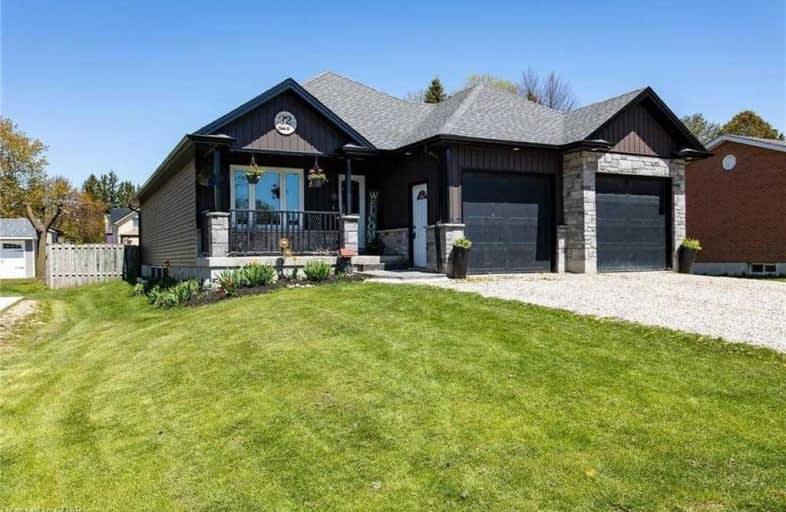Sold on Jun 30, 2021
Note: Property is not currently for sale or for rent.

-
Type: Detached
-
Style: Bungalow
-
Size: 1100 sqft
-
Lot Size: 66 x 165 Feet
-
Age: 6-15 years
-
Taxes: $3,369 per year
-
Days on Site: 38 Days
-
Added: May 23, 2021 (1 month on market)
-
Updated:
-
Last Checked: 3 months ago
-
MLS®#: X5250721
-
Listed By: Royal lepage royal city realty ltd., brokerage
Welcome To 32 Clarke Street In The Town Of Clifford. This 2015 Bungalow Has Great Curb Appeal And It Doesn't Stop There! Situated On A Large Lot That Is Fully Fenced. A Great Open Concept As You Enter The Front Door. 3 Bedrooms On The Main Floor And Two More Downstairs. Stairs From The Garage Leading To The Basement Which Is Partially Finished Leaving The Rest To Your Creative Touch. There Is A Bathroom On Each Floor.
Extras
Basement Floor Is Plumbed For In Floor Heating. This Home Is Registered As A Single Family Home But Has Been Fully Plumbed And Has Two Separate Hydro Panels If You Wanted To Make This Into An Apartment Or In-Law Suite.
Property Details
Facts for 32 Clarke Street North, Minto
Status
Days on Market: 38
Last Status: Sold
Sold Date: Jun 30, 2021
Closed Date: Sep 01, 2021
Expiry Date: Sep 17, 2021
Sold Price: $592,500
Unavailable Date: Jun 30, 2021
Input Date: May 27, 2021
Property
Status: Sale
Property Type: Detached
Style: Bungalow
Size (sq ft): 1100
Age: 6-15
Area: Minto
Community: Clifford
Availability Date: 30-59 Days
Assessment Amount: $252,000
Assessment Year: 2021
Inside
Bedrooms: 5
Bathrooms: 2
Kitchens: 1
Rooms: 9
Den/Family Room: Yes
Air Conditioning: Central Air
Fireplace: No
Washrooms: 2
Building
Basement: Part Fin
Basement 2: Sep Entrance
Heat Type: Forced Air
Heat Source: Gas
Exterior: Brick
Exterior: Vinyl Siding
Water Supply: Municipal
Special Designation: Unknown
Parking
Driveway: Pvt Double
Garage Spaces: 2
Garage Type: Attached
Covered Parking Spaces: 8
Total Parking Spaces: 10
Fees
Tax Year: 2020
Tax Legal Description: Lt 194, Pl Village Of Clifford; Town Of Minto
Taxes: $3,369
Highlights
Feature: Rec Centre
Land
Cross Street: Queen St W & Clarke
Municipality District: Minto
Fronting On: East
Pool: None
Sewer: Sewers
Lot Depth: 165 Feet
Lot Frontage: 66 Feet
Acres: < .50
Zoning: R
Rooms
Room details for 32 Clarke Street North, Minto
| Type | Dimensions | Description |
|---|---|---|
| Kitchen Main | 2.95 x 6.02 | |
| Dining Main | 12.65 x 4.88 | |
| Master Main | 3.33 x 4.42 | |
| Br Main | 3.02 x 3.02 | |
| Br Main | 3.20 x 3.25 | |
| Living Main | 3.33 x 4.42 | |
| Br Bsmt | 3.12 x 4.27 | |
| Br Bsmt | 3.12 x 3.12 | |
| Family Bsmt | 4.29 x 5.18 |
| XXXXXXXX | XXX XX, XXXX |
XXXX XXX XXXX |
$XXX,XXX |
| XXX XX, XXXX |
XXXXXX XXX XXXX |
$XXX,XXX |
| XXXXXXXX XXXX | XXX XX, XXXX | $592,500 XXX XXXX |
| XXXXXXXX XXXXXX | XXX XX, XXXX | $599,000 XXX XXXX |

Mildmay-Carrick Central School
Elementary: PublicSacred Heart School
Elementary: CatholicDawnview Public School
Elementary: PublicNormanby Community School
Elementary: PublicHowick Central School
Elementary: PublicMinto-Clifford Central Public School
Elementary: PublicWalkerton District Community School
Secondary: PublicWellington Heights Secondary School
Secondary: PublicNorwell District Secondary School
Secondary: PublicSacred Heart High School
Secondary: CatholicJohn Diefenbaker Senior School
Secondary: PublicListowel District Secondary School
Secondary: Public- 3 bath
- 5 bed
- 3000 sqft



