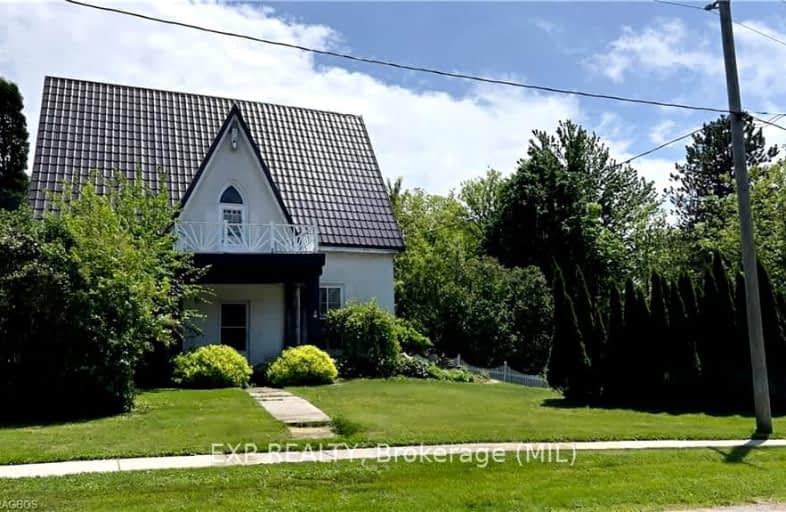Car-Dependent
- Most errands require a car.
36
/100
Somewhat Bikeable
- Most errands require a car.
40
/100

Mildmay-Carrick Central School
Elementary: Public
12.96 km
Sacred Heart School
Elementary: Catholic
13.50 km
Dawnview Public School
Elementary: Public
19.80 km
Normanby Community School
Elementary: Public
10.66 km
Howick Central School
Elementary: Public
11.28 km
Minto-Clifford Central Public School
Elementary: Public
10.67 km
Walkerton District Community School
Secondary: Public
21.19 km
Wellington Heights Secondary School
Secondary: Public
19.63 km
Norwell District Secondary School
Secondary: Public
18.59 km
Sacred Heart High School
Secondary: Catholic
21.85 km
John Diefenbaker Senior School
Secondary: Public
20.20 km
Listowel District Secondary School
Secondary: Public
27.08 km
-
Centennial Hall
818 Albert St (Caroline St.), Ayton ON N0G 1C0 10.3km -
Mildmay Rotary Park
Mildmay ON 14.21km -
Gorrie Ball Park
James St, Gorrie ON 15.1km
-
RBC Royal Bank
19 Elora St Nort, Clifford ON N0G 1M0 0.05km -
CIBC
5572 Hwy 9, Harriston ON N0G 1Z0 4.46km -
RBC Royal Bank
523 Louisa St, Ayton ON N0G 1C0 10.08km



